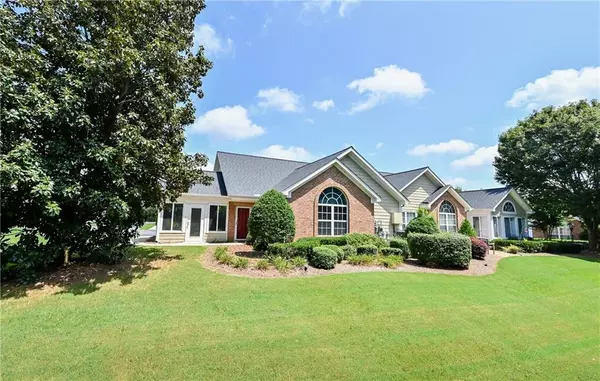For more information regarding the value of a property, please contact us for a free consultation.
2243 Orchard PL Roswell, GA 30076
Want to know what your home might be worth? Contact us for a FREE valuation!

Our team is ready to help you sell your home for the highest possible price ASAP
Key Details
Sold Price $317,000
Property Type Condo
Sub Type Condominium
Listing Status Sold
Purchase Type For Sale
Square Footage 1,350 sqft
Price per Sqft $234
Subdivision Orchards At Crabapple
MLS Listing ID 6761991
Sold Date 12/03/20
Style Traditional
Bedrooms 2
Full Baths 2
Construction Status Resale
HOA Fees $315
HOA Y/N Yes
Originating Board FMLS API
Year Built 2000
Annual Tax Amount $3,221
Tax Year 2019
Lot Size 1,350 Sqft
Acres 0.031
Property Description
Price Improvement! Fantastic condo in The Orchards at Crabapple. Private one level condo in fantastic location within the community! Fresh Paint Throughout!! 2 Bedrooms, 2 full bathrooms. Open floor plan with new flooring. Large kitchen with white cabinets and granite countertops. Kitchen overlooks large dining & family room area with gas fireplace. Spacious sunroom is best room in the home!. Walk in laundry room with extra storage & washer and dryer included. Storage in the garage, along with additional storage above the garage in the attic. Walking distance to great restaurants and shopping including Starbucks, Publix, Ace Hardware, Publix and more.Minutes from downtown Crabapple, Historic Roswell, Avalon, and Wellstar North Fulton Hospital. This charming community provides active homeowners with so much of a community feel! The the pool, in clubhouse activities, and fitness center access are so active! Monthly HOA fees include yard maintenance, roof and exterior home maintenance, water, trash, and community amenities. Sign located in front window. The location in the community is the best! The sunroom is the best room in the home, the kitchen is spacious and a joy to cook in!
Location
State GA
County Fulton
Area 13 - Fulton North
Lake Name None
Rooms
Bedroom Description Master on Main
Other Rooms None
Basement None
Main Level Bedrooms 2
Dining Room Separate Dining Room
Interior
Interior Features Cathedral Ceiling(s), Disappearing Attic Stairs, High Ceilings 9 ft Main, High Ceilings 10 ft Main
Heating Natural Gas
Cooling Ceiling Fan(s), Central Air
Flooring Other
Fireplaces Number 1
Fireplaces Type Family Room, Gas Log, Gas Starter
Window Features None
Appliance Dishwasher, Dryer, Electric Oven, Microwave, Refrigerator, Washer
Laundry Main Level, Mud Room
Exterior
Exterior Feature Private Front Entry
Parking Features Drive Under Main Level, Driveway, Garage, Garage Door Opener, Kitchen Level, Level Driveway
Garage Spaces 2.0
Fence None
Pool None
Community Features Clubhouse, Fitness Center, Homeowners Assoc, Near Shopping, Pool, Sidewalks, Street Lights
Utilities Available Cable Available, Electricity Available, Sewer Available, Underground Utilities, Water Available
View Rural
Roof Type Shingle
Street Surface Paved
Accessibility Accessible Doors, Accessible Entrance, Accessible Full Bath, Grip-Accessible Features, Accessible Hallway(s)
Handicap Access Accessible Doors, Accessible Entrance, Accessible Full Bath, Grip-Accessible Features, Accessible Hallway(s)
Porch None
Total Parking Spaces 2
Building
Lot Description Corner Lot, Landscaped, Level, Private, Wooded
Story One
Sewer Public Sewer
Water Public
Architectural Style Traditional
Level or Stories One
Structure Type Brick 4 Sides
New Construction No
Construction Status Resale
Schools
Elementary Schools Sweet Apple
Middle Schools Elkins Pointe
High Schools Milton
Others
HOA Fee Include Maintenance Structure, Maintenance Grounds, Pest Control, Reserve Fund, Sewer, Swim/Tennis, Termite, Trash, Water
Senior Community no
Restrictions false
Tax ID 22 387612820121
Ownership Fee Simple
Financing yes
Special Listing Condition None
Read Less

Bought with Ansley Atlanta Real Estate, LLC




