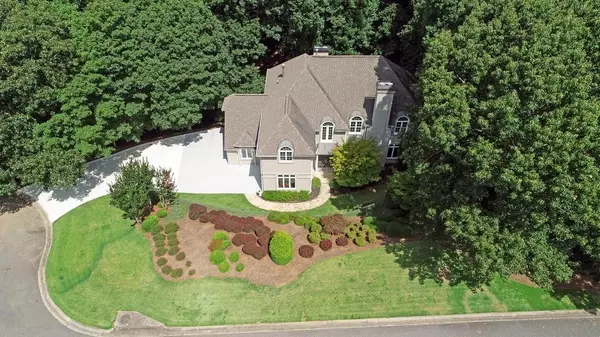For more information regarding the value of a property, please contact us for a free consultation.
8680 River TRCE Roswell, GA 30076
Want to know what your home might be worth? Contact us for a FREE valuation!

Our team is ready to help you sell your home for the highest possible price ASAP
Key Details
Sold Price $644,000
Property Type Single Family Home
Sub Type Single Family Residence
Listing Status Sold
Purchase Type For Sale
Square Footage 6,487 sqft
Price per Sqft $99
Subdivision Horseshoe Bend
MLS Listing ID 6746001
Sold Date 09/04/20
Style European, Traditional
Bedrooms 5
Full Baths 5
Construction Status Resale
HOA Fees $500
HOA Y/N Yes
Originating Board FMLS API
Year Built 1984
Annual Tax Amount $4,803
Tax Year 2019
Lot Size 1.023 Acres
Acres 1.023
Property Description
Exceptional value in the Estates of Horseshoe Bend. This one acre +/- lot sits privately on a quiet cul-de-sac. The new and refreshed driveway provides lots of parking and easy access to the side entry garage. There is a courtyard feel as you approach the welcoming double door entry and lush landscaping. The home is in immaculate condition and is hard coat stucco. The two story foyer is flanked by a main level guest suite with access to a full bathroom and the formal fireside living room (1 of 4 fireplaces). Just off the living room is a covered patio and an office with french doors for privacy. There are gleaming hardwood floors throughout the main level public spaces. The rear of the home opens up to a grand two story great room. The soaring fireplace is flanked by two stories of windows overlooking the private backyard. There is a hidden refreshment/wet bar and the room opens to the kitchen breakfast area. The kitchen boasts stainless steel appliances, quartz counters, 42' cherry stained maple cabinetry and island. French doors leading to the expansive and freshly painted deck. Upstairs - fireside master freshly painted with huge spa-like bath and 2 walk-in closets that both have seasonal storage space. 3 additional bedrooms - 1 suite with private bath and hall bath shared by 2 more bedrooms (one has private access to hall bath). Terrace - 4th fireplace in family/tv space with wet bar. There is a perfect spot for a pool table and additional flex/fitness room. Lots of storage. 2nd deck off terrace and only 4 steps down to the private backyard. Room for play, pets and pool. Square footage is above grade only (does not include the nearly 2200 sq. ft. in basement). Horseshoe Bend offers optional pool, tennis, golf, clubhouse.
Location
State GA
County Fulton
Area 14 - Fulton North
Lake Name None
Rooms
Bedroom Description Oversized Master, Split Bedroom Plan
Other Rooms None
Basement Daylight, Exterior Entry, Finished Bath, Finished, Full, Interior Entry
Main Level Bedrooms 1
Dining Room Seats 12+, Separate Dining Room
Interior
Interior Features Entrance Foyer 2 Story, High Ceilings 9 ft Main, Cathedral Ceiling(s), Central Vacuum, Double Vanity, Disappearing Attic Stairs, High Speed Internet, His and Hers Closets, Wet Bar, Walk-In Closet(s)
Heating Forced Air, Natural Gas, Zoned
Cooling Ceiling Fan(s), Central Air, Zoned
Flooring Carpet, Ceramic Tile, Hardwood
Fireplaces Number 4
Fireplaces Type Basement, Family Room, Gas Starter, Living Room, Master Bedroom
Window Features Insulated Windows
Appliance Dishwasher, Disposal, Electric Cooktop, Electric Oven, Gas Water Heater, Microwave, Self Cleaning Oven
Laundry Laundry Room, Main Level
Exterior
Exterior Feature Garden, Private Yard
Parking Features Attached, Garage Door Opener, Garage, Kitchen Level, Level Driveway, Garage Faces Side
Garage Spaces 2.0
Fence None
Pool None
Community Features Clubhouse, Country Club, Golf, Homeowners Assoc, Fitness Center, Pool, Restaurant, Street Lights, Tennis Court(s)
Utilities Available Cable Available, Electricity Available, Natural Gas Available, Phone Available, Sewer Available, Underground Utilities, Water Available
Waterfront Description None
View Other
Roof Type Composition
Street Surface None
Accessibility Accessible Bedroom, Accessible Entrance, Accessible Full Bath
Handicap Access Accessible Bedroom, Accessible Entrance, Accessible Full Bath
Porch Covered, Deck, Patio, Screened, Side Porch
Total Parking Spaces 2
Building
Lot Description Back Yard, Cul-De-Sac, Level, Landscaped, Private
Story Two
Sewer Public Sewer
Water Public
Architectural Style European, Traditional
Level or Stories Two
Structure Type Stucco
New Construction No
Construction Status Resale
Schools
Elementary Schools River Eves
Middle Schools Holcomb Bridge
High Schools Centennial
Others
Senior Community no
Restrictions false
Tax ID 12 268107160176
Special Listing Condition None
Read Less

Bought with Non FMLS Member




