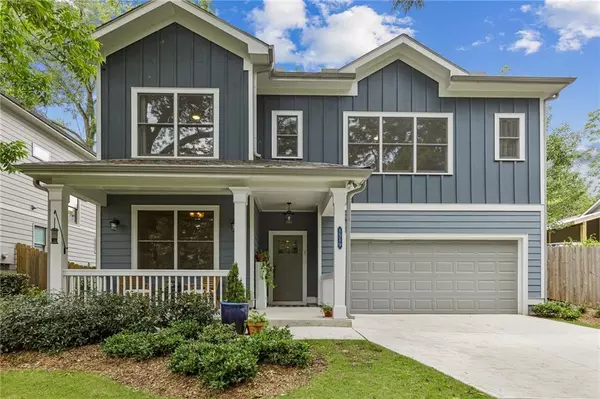For more information regarding the value of a property, please contact us for a free consultation.
1519 Park RD SE Atlanta, GA 30315
Want to know what your home might be worth? Contact us for a FREE valuation!

Our team is ready to help you sell your home for the highest possible price ASAP
Key Details
Sold Price $465,000
Property Type Single Family Home
Sub Type Single Family Residence
Listing Status Sold
Purchase Type For Sale
Square Footage 2,657 sqft
Price per Sqft $175
Subdivision Benteen Park
MLS Listing ID 6746762
Sold Date 10/19/20
Style Craftsman, Traditional
Bedrooms 4
Full Baths 2
Half Baths 1
Construction Status Resale
HOA Y/N No
Originating Board FMLS API
Year Built 2017
Annual Tax Amount $4,779
Tax Year 2018
Lot Size 6,926 Sqft
Acres 0.159
Property Description
Immaculate, nearly new construction by Stoney River Homes! This quality built home completed in 2018, offers 4 bedrooms & 2.5 baths plus a large office. Nestled toward the rear of a quiet, dead-end street in easy proximity of The Beacon, Grant Park, restaurants, festivals, beltline trail & shopping. Thoughtfully designed open floor plan, with stunning dark hardwoods throughout the main level, expansive light-filled living room includes built-in bookcases surrounding the gas fireplace. Dining area with adjacent butler's pantry. Modern, stylish kitchen boasts a huge island comfortably seating 4, chef's dual oven & vented hood, granite counters plus Alpine Cabinetry and pantry closet. Generously sized office/guest space on main. Upstairs find 4 well-positioned bedrooms with impressive closets, hall bath with double vanity, and full-sized laundry room. Oversized owner's suite with spa-like bathroom offering extra large walk-in shower, closed toilet, double vanity, plus amply sized, walk-in closet. Plenty of areas to enjoy outside living - private screened-in rear porch off with extended patio looks out to established landscaping, including dogwood, lavender and irises, and covered front porch framed by evergreen shrubs. Other features not to be forgotten: two car garage, Google Nest thermostats & Hello Doorbell, recently added screens to all windows, opulent entrance & hallway with wainscoting upgrades. Easy access to i20 & i75/i85, airport & city, plus inherit 8 years on the builder structural warranty! Live an intown ATL lifestyle in this home that has it all! Be sure not to miss the video link - purple house icon above the photos!
Location
State GA
County Fulton
Area 32 - Fulton South
Lake Name None
Rooms
Bedroom Description Oversized Master
Other Rooms None
Basement None
Dining Room Open Concept, Seats 12+
Interior
Interior Features Bookcases, Double Vanity, Entrance Foyer, High Ceilings 9 ft Upper, High Ceilings 10 ft Main, High Speed Internet, Walk-In Closet(s)
Heating Electric, Forced Air
Cooling Zoned
Flooring Hardwood
Fireplaces Number 1
Fireplaces Type Gas Log
Window Features None
Appliance Dishwasher, Disposal, Dryer, Electric Water Heater, Gas Cooktop, Gas Oven, Microwave, Range Hood, Refrigerator, Washer
Laundry Upper Level
Exterior
Exterior Feature Garden, Private Front Entry, Private Yard, Storage
Parking Features Attached, Driveway, Garage, Garage Faces Front, Kitchen Level, Level Driveway
Garage Spaces 2.0
Fence None
Pool None
Community Features None
Utilities Available None
Waterfront Description None
View City
Roof Type Composition
Street Surface None
Accessibility None
Handicap Access None
Porch None
Total Parking Spaces 2
Building
Lot Description Back Yard, Cul-De-Sac, Front Yard, Landscaped, Private
Story Two
Sewer Public Sewer
Water Public
Architectural Style Craftsman, Traditional
Level or Stories Two
Structure Type Cement Siding
New Construction No
Construction Status Resale
Schools
Elementary Schools Benteen
Middle Schools King
High Schools Maynard H. Jackson, Jr.
Others
Senior Community no
Restrictions false
Tax ID 14 002500020075
Financing no
Special Listing Condition None
Read Less

Bought with The Cole Realty Group, Inc.




