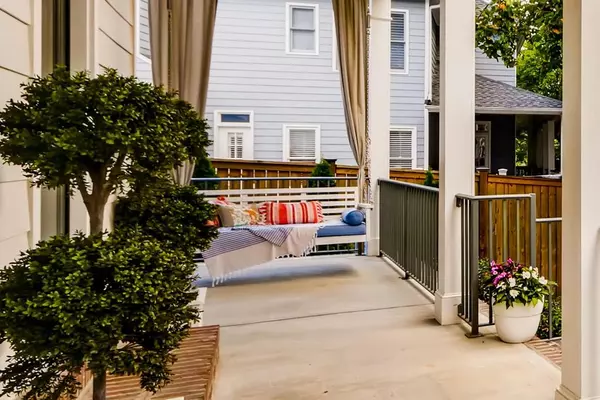For more information regarding the value of a property, please contact us for a free consultation.
2517 Ellijay DR Brookhaven, GA 30319
Want to know what your home might be worth? Contact us for a FREE valuation!

Our team is ready to help you sell your home for the highest possible price ASAP
Key Details
Sold Price $980,000
Property Type Single Family Home
Sub Type Single Family Residence
Listing Status Sold
Purchase Type For Sale
Square Footage 3,594 sqft
Price per Sqft $272
Subdivision Brookhaven Fields
MLS Listing ID 6757330
Sold Date 10/06/20
Style Other, Traditional
Bedrooms 5
Full Baths 5
Construction Status Resale
HOA Y/N No
Originating Board FMLS API
Year Built 2016
Annual Tax Amount $10,111
Tax Year 2019
Lot Size 8,712 Sqft
Acres 0.2
Property Description
The Charleston Frog meets Brookhaven! This luxury home is a custom example of Charleston-style architectural complete with a FROG (finished room over the garage). From the Dual-Level front porches to the open floor plan w/ modern artisan and luxury finishes, this home has it all! Features include 10' ceilings, home designer quartz in the custom kitchen, gray-washed hardwood floors, solid doors, custom closets, extra flex space and tons of Artisan moulding, lighting and fixtures. This bright and open home is "modern luxury" at it's finest! The chef's kitchen, butler's bar and pantry along with the openness to the great room and private fenced courtyard, gives you plenty of fun and entertaining times ahead. The Master Suite includes a sitting room (flex room), custom closet, double trey ceilings and a luxury bath. This home rounds out with 3 additional spacious bedrooms in the main house, all of which have their own full designed baths. Other Custom features include tile on 2nd level porch, all new window treatments, artisan lighting and moulding throughout, under mount lighting, "seller designed" custom barn doors, frameless glass doors in the bathrooms and grey-washed hardwoods upstairs to match the main level. This house comes with a FROG (Finished Room Over Garage) - which is a popular Charleston term and houses the 5th bedroom/bath suite with Kitchenette and custom window treatments. Can also be used simply as a recreation room for guests and game time. The private courtyard offers quaint area for entertaining. Front porch swing stays for swinging and relaxing to soft tunes after a long day!! Located in sought-after Brookhaven Fields, you're steps away from popular Brookhaven Village along Dresden Drive.
Location
State GA
County Dekalb
Area 51 - Dekalb-West
Lake Name None
Rooms
Bedroom Description In-Law Floorplan
Other Rooms None
Basement Crawl Space
Main Level Bedrooms 1
Dining Room Separate Dining Room
Interior
Interior Features High Ceilings 10 ft Main, Double Vanity, High Speed Internet, His and Hers Closets, Permanent Attic Stairs, Tray Ceiling(s), Wet Bar, Walk-In Closet(s)
Heating Forced Air, Natural Gas
Cooling Ceiling Fan(s), Central Air, Zoned
Flooring Hardwood
Fireplaces Number 1
Fireplaces Type Family Room, Gas Log, Gas Starter, Great Room
Window Features None
Appliance Double Oven, Refrigerator, Gas Range, Microwave
Laundry Laundry Room, Upper Level
Exterior
Exterior Feature Garden, Balcony
Parking Features Attached, Garage, Kitchen Level, Garage Faces Side
Garage Spaces 2.0
Fence Privacy
Pool None
Community Features Playground, Street Lights, Near Marta, Near Shopping
Utilities Available Cable Available
Waterfront Description None
View Other
Roof Type Composition
Street Surface Paved
Accessibility None
Handicap Access None
Porch Front Porch
Total Parking Spaces 2
Building
Lot Description Level, Landscaped, Private
Story Two
Sewer Public Sewer
Water Public
Architectural Style Other, Traditional
Level or Stories Two
Structure Type Other
New Construction No
Construction Status Resale
Schools
Elementary Schools Ashford Park
Middle Schools Chamblee
High Schools Chamblee Charter
Others
Senior Community no
Restrictions false
Tax ID 18 238 15 012
Special Listing Condition None
Read Less

Bought with Atlanta Fine Homes Sotheby's International




