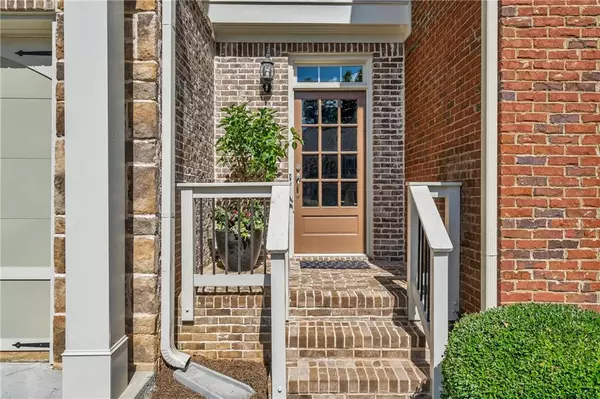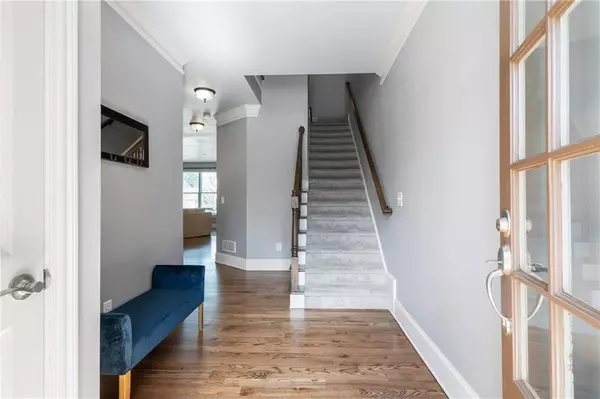For more information regarding the value of a property, please contact us for a free consultation.
5885 Vista Brook DR Suwanee, GA 30024
Want to know what your home might be worth? Contact us for a FREE valuation!

Our team is ready to help you sell your home for the highest possible price ASAP
Key Details
Sold Price $350,000
Property Type Townhouse
Sub Type Townhouse
Listing Status Sold
Purchase Type For Sale
Square Footage 2,107 sqft
Price per Sqft $166
Subdivision Hillside Trace
MLS Listing ID 6757870
Sold Date 09/09/20
Style Craftsman, Townhouse
Bedrooms 3
Full Baths 2
Half Baths 2
Construction Status Resale
HOA Fees $150
HOA Y/N Yes
Originating Board FMLS API
Year Built 2006
Annual Tax Amount $2,762
Tax Year 2019
Lot Size 6,969 Sqft
Acres 0.16
Property Description
Absolutely STUNNINGLY REMODELED end-unit townhouse in amazing swim/tennis neighborhood. Everything new in 2019/2020...new hardwoods, new carpet, fresh paint, new stainless appliances, new water heater, newly remodeled terrace level! Walk in the grand foyer and you are immediately drawn to the wide open concept living/dining area with sunlight just streaming in from the wall of windows. The kitchen is well equiped featuring a generous island for food prep, new SS appliances, large pantry & plenty of storage. Open the back door & you are greeted by an expansive back deck with plenty of room for seating and grilling! The master bedroom is so inviting with ample space. The master bath is like a spa oasis and perfect for washing those cares away after a long day. The secondary bedrooms offer loads of space and room to expand. DO NOT miss the gorgeous freshly remodeled terrace level with added bonus entertainment space, dry bar with wine storage and a walk out to the backyard. This townhouse is PERFECT and ready to move in!
Location
State GA
County Forsyth
Area 221 - Forsyth County
Lake Name None
Rooms
Bedroom Description Oversized Master
Other Rooms None
Basement Bath/Stubbed, Daylight, Exterior Entry, Finished, Full, Interior Entry
Dining Room Dining L, Great Room
Interior
Interior Features Disappearing Attic Stairs, Double Vanity, Entrance Foyer, High Ceilings 9 ft Main, High Speed Internet, His and Hers Closets
Heating Central, Forced Air, Natural Gas
Cooling Ceiling Fan(s), Central Air
Flooring None
Fireplaces Number 1
Fireplaces Type Family Room
Window Features Insulated Windows
Appliance Dishwasher, Disposal, Gas Cooktop, Gas Oven, Gas Range, Gas Water Heater, Microwave
Laundry Laundry Room, Upper Level
Exterior
Exterior Feature Private Front Entry, Private Rear Entry
Parking Features Attached, Garage, Level Driveway
Garage Spaces 2.0
Fence None
Pool None
Community Features Homeowners Assoc, Playground, Swim Team
Utilities Available Cable Available, Electricity Available, Natural Gas Available, Phone Available, Sewer Available, Underground Utilities, Water Available
Waterfront Description None
View Other
Roof Type Composition
Street Surface None
Accessibility None
Handicap Access None
Porch Deck, Front Porch
Total Parking Spaces 2
Building
Lot Description Back Yard, Cul-De-Sac, Front Yard, Landscaped, Level
Story Two
Sewer Public Sewer
Water Public
Architectural Style Craftsman, Townhouse
Level or Stories Two
Structure Type Stone
New Construction No
Construction Status Resale
Schools
Elementary Schools Johns Creek
Middle Schools Riverwatch
High Schools Lambert
Others
HOA Fee Include Swim/Tennis
Senior Community no
Restrictions false
Tax ID 182 311
Ownership Fee Simple
Financing no
Special Listing Condition None
Read Less

Bought with Atlanta Realty Global, LLC.




