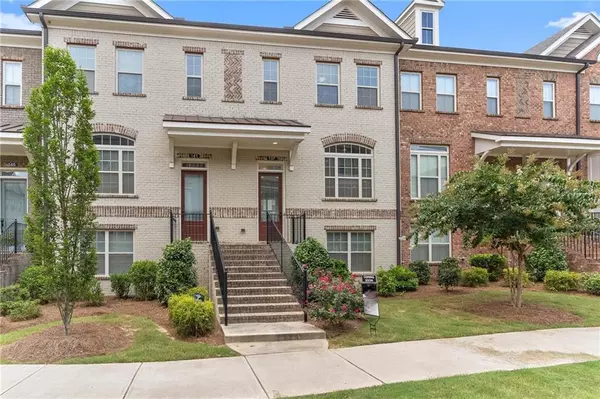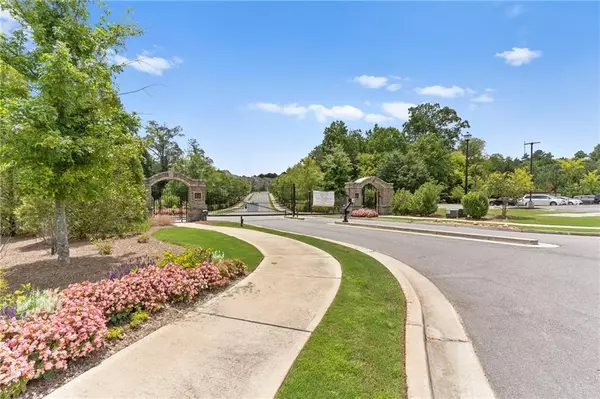For more information regarding the value of a property, please contact us for a free consultation.
137 Laurel Crest ALY Johns Creek, GA 30024
Want to know what your home might be worth? Contact us for a FREE valuation!

Our team is ready to help you sell your home for the highest possible price ASAP
Key Details
Sold Price $350,000
Property Type Townhouse
Sub Type Townhouse
Listing Status Sold
Purchase Type For Sale
Square Footage 2,221 sqft
Price per Sqft $157
Subdivision Brookmere At Johns Creek
MLS Listing ID 6752202
Sold Date 09/09/20
Style Townhouse, Traditional
Bedrooms 3
Full Baths 3
Half Baths 1
Construction Status Resale
HOA Fees $2,520
HOA Y/N Yes
Originating Board FMLS API
Year Built 2016
Annual Tax Amount $4,455
Tax Year 2019
Lot Size 1,960 Sqft
Acres 0.045
Property Description
Luxury Townhouse located in gated swim/tennis community of Brookmere at Johns Creek. This home is gently used with designer lighting, an open concept and neutral paint throughout! Main floor offers beautiful hardwoods in the main living area and a Sunroom that can be utilized as an office/hobby room with access to a private deck. The elegant Kitchen features a large arched window; offering abundant natural light, recessed and pendant lighting, stylish backsplash, a large Island/breakfast bar, espresso stained cabinets and gorgeous granite countertops offer a generous amount of space to prepare family meals. The Family Room boasts plenty of appeal with a gas starter/gas log fireplace and additional space to build dual bookshelves. The first floor hosts a bonus/teen suite with a full bathroom. Relaxing oversized upstairs Owner's Suite features a tray ceiling, his/hers walk-in closets, and an ensuite bathroom with dual vanities, garden tub & large frameless shower. This distinctive home is located in the award-winning Northview High School district and is only minutes to restaurants, shopping, St. Marlo Country Club and Chattahoochee Pointe Park. Never worry about lawn care, a termite bond or trash again! It's all included in the HOA.
Location
State GA
County Fulton
Area 14 - Fulton North
Lake Name None
Rooms
Bedroom Description Oversized Master, Split Bedroom Plan
Other Rooms None
Basement None
Dining Room Open Concept
Interior
Interior Features Double Vanity, High Ceilings 9 ft Main, Tray Ceiling(s), Walk-In Closet(s)
Heating Central, Forced Air, Natural Gas, Zoned
Cooling Ceiling Fan(s), Central Air, Zoned
Flooring Carpet, Hardwood
Fireplaces Number 1
Fireplaces Type Family Room, Gas Log, Gas Starter
Window Features Insulated Windows
Appliance Dishwasher, Disposal, Gas Range, Gas Water Heater, Microwave, Self Cleaning Oven
Laundry Upper Level
Exterior
Exterior Feature Private Front Entry
Parking Features Attached, Garage, Garage Door Opener
Garage Spaces 2.0
Fence None
Pool None
Community Features Clubhouse, Gated, Homeowners Assoc, Playground, Pool, Tennis Court(s)
Utilities Available Cable Available, Electricity Available, Natural Gas Available, Underground Utilities, Water Available
Waterfront Description None
View Other
Roof Type Composition
Street Surface None
Accessibility None
Handicap Access None
Porch Deck
Total Parking Spaces 2
Building
Lot Description Landscaped
Story Multi/Split
Sewer Public Sewer
Water Public
Architectural Style Townhouse, Traditional
Level or Stories Multi/Split
Structure Type Brick 3 Sides
New Construction No
Construction Status Resale
Schools
Elementary Schools Shakerag
Middle Schools River Trail
High Schools Northview
Others
HOA Fee Include Insurance, Maintenance Structure, Maintenance Grounds, Swim/Tennis, Termite, Trash
Senior Community no
Restrictions true
Tax ID 11 125004831261
Ownership Fee Simple
Financing no
Special Listing Condition None
Read Less

Bought with Keller Williams North Atlanta




