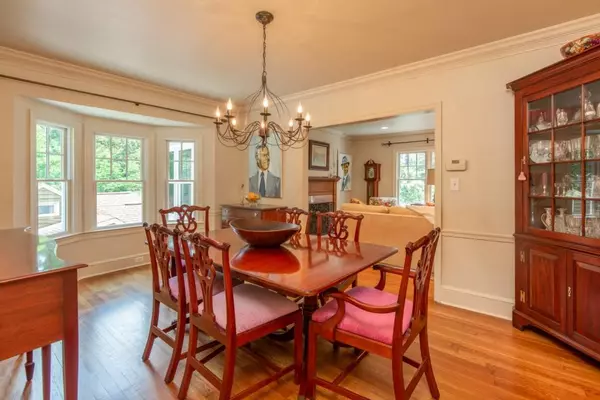For more information regarding the value of a property, please contact us for a free consultation.
1176 Amsterdam AVE NE Atlanta, GA 30306
Want to know what your home might be worth? Contact us for a FREE valuation!

Our team is ready to help you sell your home for the highest possible price ASAP
Key Details
Sold Price $825,000
Property Type Single Family Home
Sub Type Single Family Residence
Listing Status Sold
Purchase Type For Sale
Square Footage 2,807 sqft
Price per Sqft $293
Subdivision Virginia Highlands
MLS Listing ID 6753621
Sold Date 10/30/20
Style Traditional
Bedrooms 3
Full Baths 3
Construction Status Updated/Remodeled
HOA Fees $275
HOA Y/N Yes
Originating Board FMLS API
Year Built 1940
Annual Tax Amount $7,066
Tax Year 2019
Lot Size 0.300 Acres
Acres 0.3
Property Description
This one is special....gorgeous finishes with a bright, open layout.Kitchen features extra large island, plenty of counter space,Daco stainless appliances inc warming drawer,under cabinet lighting,granite counters, breakfast area with wet bar inc glassed cabs & icemaker--all open with rustic beams to vaulted Family Room featuring woodburning stone fireplace, built-ins and a wall of windows for an abundance of natural light! Then there's an awesome screened porch with another massive fireplace overlooking deep, private wooded and fenced lot! Guest bedroom on main with master suite & guest en suite up. Bright living room w/fp & Sunroom/office on main opens to dining room w bay window. Oversized Master Suite has 2 custom cedar closets and bath inc sep glassed shower and garden tub, separate vanities and lots of storage. Terrace level has large unfinished spaces inc laundry area w tub, folding table, hang spaces and shelving. Locking safe room; 1 car garage w house access plus utility room to separate all your garden tools! New roof and driveway, 3 hvac systems, irrigation and wireless security. Too many upgrades to mention-come see!
Location
State GA
County Dekalb
Area 24 - Atlanta North
Lake Name None
Rooms
Bedroom Description Oversized Master, Split Bedroom Plan
Other Rooms Garage(s), Workshop
Basement Driveway Access, Exterior Entry, Interior Entry, Unfinished
Main Level Bedrooms 1
Dining Room Seats 12+, Separate Dining Room
Interior
Interior Features Beamed Ceilings, Bookcases, Cathedral Ceiling(s), High Ceilings 9 ft Main, High Speed Internet, His and Hers Closets, Walk-In Closet(s), Wet Bar
Heating Electric, Forced Air, Natural Gas
Cooling Ceiling Fan(s), Central Air, Zoned
Flooring Ceramic Tile, Hardwood, Terrazzo
Fireplaces Number 3
Fireplaces Type Double Sided, Family Room, Gas Starter, Living Room, Other Room
Window Features Plantation Shutters
Appliance Dishwasher, Disposal, Electric Oven, Gas Cooktop, Gas Water Heater, Microwave, Range Hood, Refrigerator, Self Cleaning Oven
Laundry In Basement, Lower Level
Exterior
Exterior Feature Awning(s), Garden, Private Yard, Storage
Parking Features Garage
Garage Spaces 1.0
Fence Back Yard, Fenced
Pool None
Community Features Homeowners Assoc, Near Marta, Sidewalks, Street Lights
Utilities Available Cable Available, Electricity Available, Natural Gas Available, Phone Available, Sewer Available, Water Available
Waterfront Description None
View Other
Roof Type Composition
Street Surface Paved
Accessibility None
Handicap Access None
Porch Covered, Deck, Patio, Screened
Total Parking Spaces 2
Building
Lot Description Private, Wooded
Story One and One Half
Sewer Public Sewer
Water Public
Architectural Style Traditional
Level or Stories One and One Half
Structure Type Brick 4 Sides
New Construction No
Construction Status Updated/Remodeled
Schools
Elementary Schools Briar Vista
Middle Schools Druid Hills
High Schools Druid Hills
Others
Senior Community no
Restrictions false
Tax ID 18 055 03 003
Ownership Fee Simple
Financing no
Special Listing Condition None
Read Less

Bought with Compass




