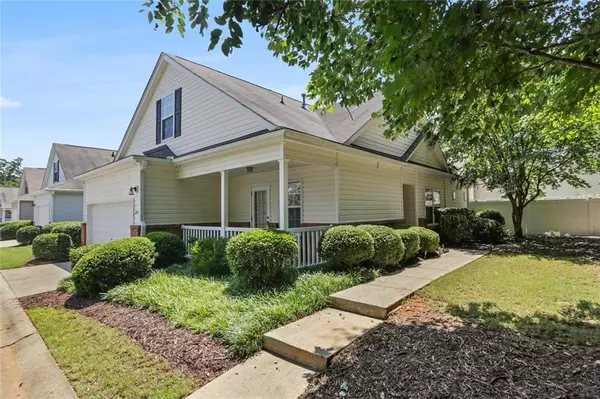For more information regarding the value of a property, please contact us for a free consultation.
1254 W Oaks WAY Woodstock, GA 30188
Want to know what your home might be worth? Contact us for a FREE valuation!

Our team is ready to help you sell your home for the highest possible price ASAP
Key Details
Sold Price $218,000
Property Type Single Family Home
Sub Type Single Family Residence
Listing Status Sold
Purchase Type For Sale
Square Footage 1,206 sqft
Price per Sqft $180
Subdivision West Oaks
MLS Listing ID 6754772
Sold Date 08/25/20
Style Cluster Home, Traditional
Bedrooms 2
Full Baths 2
Half Baths 1
Construction Status Resale
HOA Fees $75
HOA Y/N Yes
Originating Board FMLS API
Year Built 2000
Annual Tax Amount $2,050
Tax Year 2019
Lot Size 4,356 Sqft
Acres 0.1
Property Description
Location, location, and price! This super affordable, move-in condition 2 bedroom/2.5 bath with a bonus loft is located in desirable West Oaks and is ready for new owners now! Enjoy the convenience of having a master bedroom and bath on the main floor along with new carpeting in the loft, second floor bedroom and stairs. The white kitchen along with the neutral paint and floor colors make it easy for new owners to personalize to their liking. The main level also offers low maintenance vinyl flooring, half bath, laundry closet and kitchen access to the 2 car garage. Only minutes from 92, Downtown Woodstock and Roswell, this end unit home is ideally located near the back of the community and offers wooded privacy on one side and ample personal outdoor space with a quaint front porch off of the kitchen and a sunny, fenced in patio with its very own blueberry bush. HOA allows rentals and dues include exterior maintenance so this desirable neighborhood always looks great!
Location
State GA
County Cherokee
Area 113 - Cherokee County
Lake Name None
Rooms
Bedroom Description Master on Main
Other Rooms None
Basement None
Main Level Bedrooms 1
Dining Room Open Concept
Interior
Interior Features Cathedral Ceiling(s), Walk-In Closet(s)
Heating Central
Cooling Central Air
Flooring Carpet, Vinyl
Fireplaces Type None
Window Features None
Appliance Dishwasher, Dryer, Gas Range, Microwave, Refrigerator, Washer
Laundry Main Level
Exterior
Exterior Feature Private Front Entry, Private Yard
Parking Features Attached, Garage, Garage Door Opener, Garage Faces Front, Kitchen Level
Garage Spaces 2.0
Fence Fenced, Privacy
Pool None
Community Features Homeowners Assoc
Utilities Available Underground Utilities
View Other
Roof Type Composition
Street Surface Asphalt
Accessibility None
Handicap Access None
Porch Front Porch, Patio
Total Parking Spaces 2
Building
Lot Description Level, Private
Story Two
Sewer Public Sewer
Water Public
Architectural Style Cluster Home, Traditional
Level or Stories Two
Structure Type Brick Front, Vinyl Siding
New Construction No
Construction Status Resale
Schools
Elementary Schools Little River
Middle Schools Mill Creek
High Schools River Ridge
Others
HOA Fee Include Insurance, Maintenance Grounds
Senior Community no
Restrictions false
Tax ID 15N18H 113
Ownership Fee Simple
Financing no
Special Listing Condition None
Read Less

Bought with Phox Realty Group, LLC.




