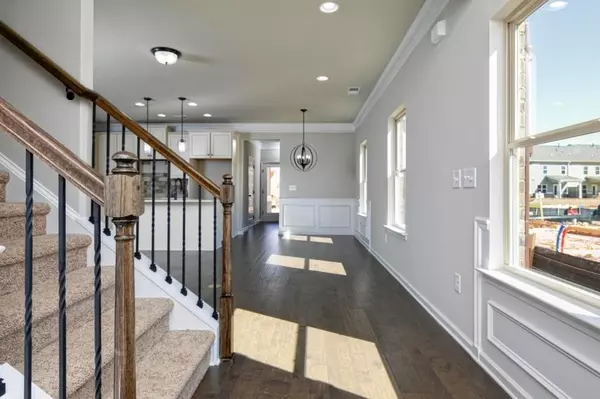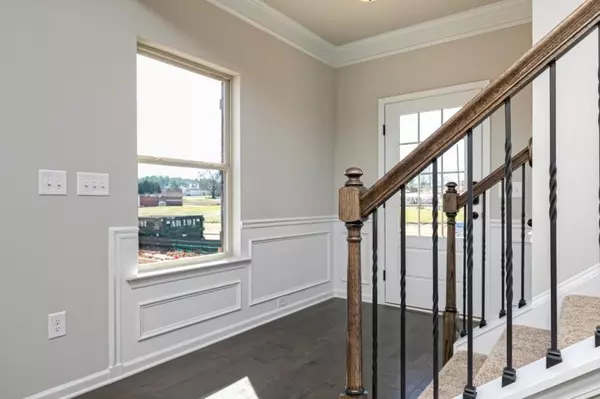For more information regarding the value of a property, please contact us for a free consultation.
251 Bahia ST Lawrenceville, GA 30046
Want to know what your home might be worth? Contact us for a FREE valuation!

Our team is ready to help you sell your home for the highest possible price ASAP
Key Details
Sold Price $347,990
Property Type Single Family Home
Sub Type Single Family Residence
Listing Status Sold
Purchase Type For Sale
Square Footage 2,372 sqft
Price per Sqft $146
Subdivision Southlawn
MLS Listing ID 6735184
Sold Date 09/25/20
Style A-Frame, Craftsman
Bedrooms 4
Full Baths 2
Half Baths 1
Construction Status New Construction
HOA Fees $115
HOA Y/N Yes
Originating Board FMLS API
Year Built 2020
Tax Year 2020
Property Description
Move in Ready! The Cambridge Plan features the master on the main living area! One of only 23 single family homes available in the SouthLawn development. Work, live, and play in the heart of Downtown Lawrenceville! The open foyer flows into a spacious L-shaped Kitchen with a center Granite Island and opens to the Dining Area/Family Room. The spacious Owner's Suite on the main living level features a wonderful owner's bath with a Double vanity and zero entry large tiled Shower- perfect to refresh yourself at the end of a long day! Large Closet! Great, flexible loft space upstairs. Come on over and visit! Offering the latest in urban lifestyle, the SouthLawn development offers a dynamic blend of new residential and retail growth that creates connectivity to the increasingly popular Lawrenceville Lawn and the beloved shops and dining at the Lawrenceville Square. Everything you could want is within walking distance!
Location
State GA
County Gwinnett
Area 66 - Gwinnett County
Lake Name None
Rooms
Bedroom Description Master on Main, Split Bedroom Plan
Other Rooms None
Basement None
Main Level Bedrooms 1
Dining Room Open Concept
Interior
Interior Features Disappearing Attic Stairs, Double Vanity, Entrance Foyer, High Ceilings 9 ft Main, High Ceilings 9 ft Upper, Walk-In Closet(s)
Heating Central, Natural Gas, Zoned
Cooling Central Air, Zoned
Flooring Carpet, Ceramic Tile, Hardwood
Fireplaces Type None
Window Features Insulated Windows
Appliance Dishwasher, Disposal, Electric Water Heater, Gas Oven, Gas Range, Microwave, Self Cleaning Oven
Laundry Laundry Room, Main Level, Mud Room
Exterior
Exterior Feature Private Front Entry, Private Rear Entry
Parking Features Attached, Covered, Driveway, Garage, Garage Door Opener, Garage Faces Rear, Level Driveway
Garage Spaces 2.0
Fence None
Pool None
Community Features None
Utilities Available Cable Available, Electricity Available, Natural Gas Available, Phone Available, Sewer Available, Underground Utilities, Water Available
Waterfront Description None
View Other
Roof Type Composition
Street Surface Paved
Accessibility None
Handicap Access None
Porch Covered, Patio
Total Parking Spaces 2
Building
Lot Description Back Yard, Front Yard, Landscaped, Level, Private
Story Two
Sewer Public Sewer
Water Public
Architectural Style A-Frame, Craftsman
Level or Stories Two
Structure Type Brick Front, Cement Siding
New Construction No
Construction Status New Construction
Schools
Elementary Schools Lawrenceville
Middle Schools Moore
High Schools Central Gwinnett
Others
HOA Fee Include Maintenance Grounds
Senior Community no
Restrictions true
Financing no
Special Listing Condition None
Read Less

Bought with RE/MAX Pure




