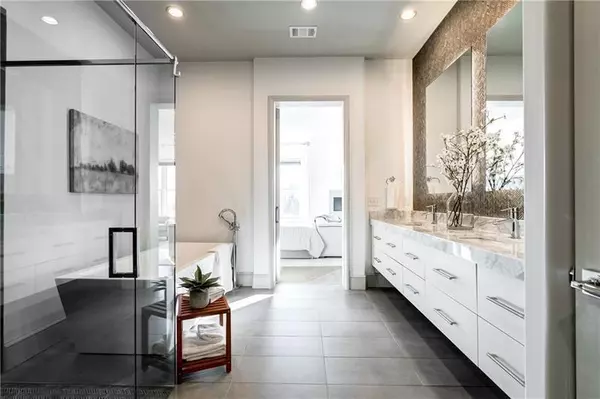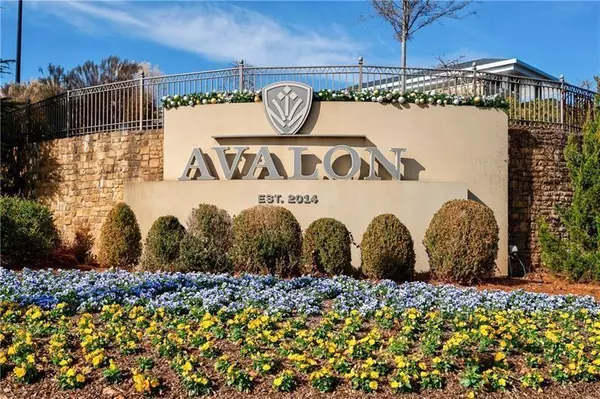For more information regarding the value of a property, please contact us for a free consultation.
890 3rd ST Alpharetta, GA 30009
Want to know what your home might be worth? Contact us for a FREE valuation!

Our team is ready to help you sell your home for the highest possible price ASAP
Key Details
Sold Price $1,040,000
Property Type Townhouse
Sub Type Townhouse
Listing Status Sold
Purchase Type For Sale
Subdivision Avalon
MLS Listing ID 6752668
Sold Date 09/21/20
Style Contemporary/Modern, European
Bedrooms 3
Full Baths 3
Half Baths 1
Construction Status Resale
HOA Fees $435
HOA Y/N Yes
Originating Board FMLS API
Year Built 2014
Annual Tax Amount $14,000
Tax Year 2018
Lot Size 2,134 Sqft
Acres 0.049
Property Description
Alpharetta's most coveted address! Don't DRIVE to Avalon, LIVE in Avalon. Imagine living the GA?? Avalon GA lifestyle where style meets sophistication. Custom built contemporary end unit sits on 3rd St. with the most amazing views of Avalon. Picture yourself sitting on your private front patio having your morning coffee, as young professionals get their morning jog in before heading to the office, or evenings on your patio, entertaining your family-friends all just steps away from the buzz and excitement of Avalon. Avalon is an easy walk to downtown Alpharetta. LIVE-WORK-PLAYBright and Open best describes this modern floor plan boasting of floor to ceiling windows, 2 sets of double french doors leading to the private front patio area, a dreamy chefs kitchen with top-of-the-line stainless steel appliances, built-in Sub-Zero refrigerator, Wolf microwave, Sub-Zero wine fridge, Wolf built-in coffee maker, huge walk-in pantry, quartz tops, sleek and modern stone backsplash all open to the dining area and cozy family room with statement piece fireplace. This floorplan is perfect for entertaining. The upper level hosts 3 oversized bedrooms each with their own private full bathroom. Upper full laundry room and loft area which is the perfect spot for the ladies to watch "their" show while the guys watch the game on the BIG TV downstairs or the perfect gaming space for the kids / Grandkids. Intimate master suite is nothing short of spa like and, with a walk-in closet, frameless glass shower, quartz vanity with double sinks and relaxing soaking tub. Not to mention the master suite fireplace for those cozy cool evenings. All while over looking the streets and shops of Avalon.
Location
State GA
County Fulton
Area 13 - Fulton North
Lake Name None
Rooms
Bedroom Description Other
Other Rooms None
Basement None
Dining Room None
Interior
Interior Features Double Vanity, Entrance Foyer, Walk-In Closet(s)
Heating Forced Air
Cooling Central Air
Flooring None
Fireplaces Number 2
Fireplaces Type None
Window Features None
Appliance Dishwasher, Refrigerator, Microwave
Laundry Laundry Room
Exterior
Exterior Feature Other
Parking Features Attached, Garage, Kitchen Level
Garage Spaces 3.0
Fence None
Pool None
Community Features Homeowners Assoc, Street Lights
Utilities Available None
Waterfront Description None
View Other
Roof Type Other
Street Surface None
Accessibility None
Handicap Access None
Porch None
Total Parking Spaces 3
Building
Lot Description Corner Lot
Story Two
Sewer Public Sewer
Water Public
Architectural Style Contemporary/Modern, European
Level or Stories Two
Structure Type Brick 3 Sides
New Construction No
Construction Status Resale
Schools
Elementary Schools Manning Oaks
Middle Schools Hopewell
High Schools Alpharetta
Others
Senior Community no
Restrictions true
Tax ID 12 284108031027
Ownership Fee Simple
Financing no
Special Listing Condition None
Read Less

Bought with Keller Williams Rlty, First Atlanta




