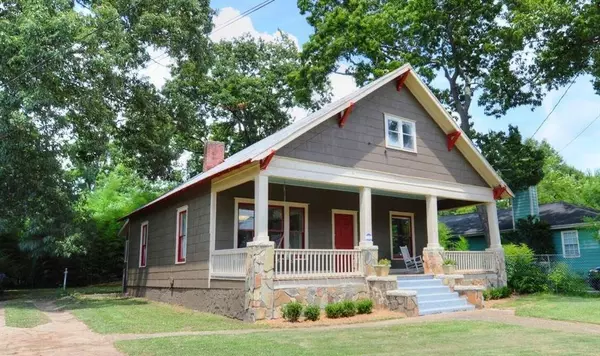For more information regarding the value of a property, please contact us for a free consultation.
1767 Dorsey AVE East Point, GA 30344
Want to know what your home might be worth? Contact us for a FREE valuation!

Our team is ready to help you sell your home for the highest possible price ASAP
Key Details
Sold Price $224,900
Property Type Single Family Home
Sub Type Single Family Residence
Listing Status Sold
Purchase Type For Sale
Square Footage 1,354 sqft
Price per Sqft $166
Subdivision Frog Hollow
MLS Listing ID 6747761
Sold Date 09/18/20
Style Bungalow
Bedrooms 3
Full Baths 2
Construction Status Resale
HOA Y/N No
Originating Board FMLS API
Year Built 1930
Annual Tax Amount $1,823
Tax Year 2019
Lot Size 9,975 Sqft
Acres 0.229
Property Description
Newly renovated bungalow located in the very popular Frog Hollow neighborhood. Looking to commute to work/downtown via MARTA? Then this is the perfect home for you! Located within a few blocks from East Point's MARTA station, eateries, shops and a new development slated to start soon, rumored to have a mixed-use development and grocery store. This 1930's bungalow features 10ft. ceilings, heart of pine floors, 3 decorative FP's with original mantels & classic mill work throughout. Updated kitchen with white cabinets, subway tile backsplash, granite & S/S appliances. Separate living room, dining room and bonus room (optional 3rd bedroom). Updated bathrooms with travertine tile, bead board and sleek vanities. Huge rocking chair front porch to relax upon. Private backyard with mature trees & landscape. Finally an affordable home, within minutes to MARTA, downtown, freeways & the airport. Come see what East Point has to offer and enjoy the proximity to downtown Atlanta without the cost!
Location
State GA
County Fulton
Area 31 - Fulton South
Lake Name None
Rooms
Bedroom Description Master on Main, Split Bedroom Plan
Other Rooms None
Basement Crawl Space
Main Level Bedrooms 3
Dining Room Separate Dining Room
Interior
Interior Features High Ceilings 10 ft Main
Heating Central, Forced Air, Natural Gas
Cooling Ceiling Fan(s), Central Air
Flooring Ceramic Tile, Hardwood, Pine
Fireplaces Number 3
Fireplaces Type Factory Built, Family Room, Living Room, Master Bedroom
Window Features None
Appliance Dishwasher, Gas Oven, Gas Range, Gas Water Heater, Microwave, Refrigerator, Self Cleaning Oven
Laundry In Hall
Exterior
Exterior Feature Private Yard
Parking Features Driveway
Fence None
Pool None
Community Features None
Utilities Available Cable Available, Electricity Available, Natural Gas Available, Sewer Available, Water Available
Waterfront Description None
View Other
Roof Type Metal
Street Surface Asphalt
Accessibility None
Handicap Access None
Porch Front Porch
Total Parking Spaces 2
Building
Lot Description Level, Private
Story One
Sewer Public Sewer
Water Public
Architectural Style Bungalow
Level or Stories One
Structure Type Stone
New Construction No
Construction Status Resale
Schools
Elementary Schools Conley Hills
Middle Schools Paul D. West
High Schools Tri-Cities
Others
Senior Community no
Restrictions false
Tax ID 14 015700060311
Special Listing Condition None
Read Less

Bought with Keller Williams Realty Intown ATL




