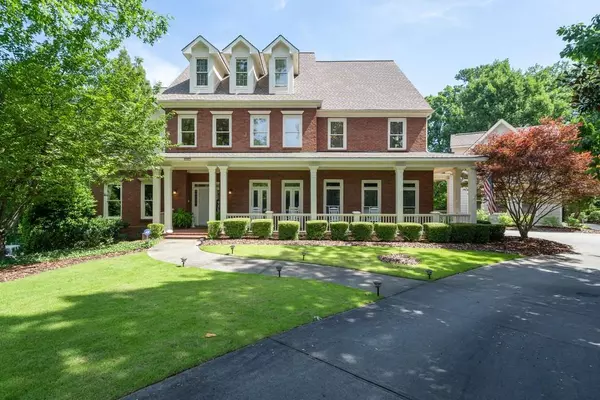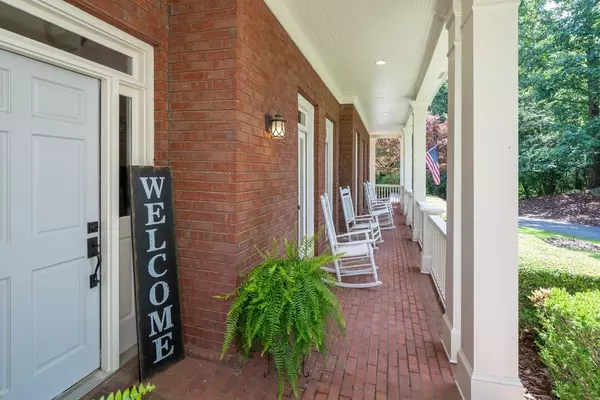For more information regarding the value of a property, please contact us for a free consultation.
680 Saint Regis LN Alpharetta, GA 30022
Want to know what your home might be worth? Contact us for a FREE valuation!

Our team is ready to help you sell your home for the highest possible price ASAP
Key Details
Sold Price $940,000
Property Type Single Family Home
Sub Type Single Family Residence
Listing Status Sold
Purchase Type For Sale
Square Footage 7,904 sqft
Price per Sqft $118
Subdivision Saint Regis
MLS Listing ID 6751761
Sold Date 09/04/20
Style Traditional
Bedrooms 6
Full Baths 6
Construction Status Resale
HOA Fees $900
HOA Y/N Yes
Originating Board FMLS API
Year Built 1998
Annual Tax Amount $9,307
Tax Year 2018
Lot Size 1.363 Acres
Acres 1.363
Property Description
Elegant 4-sided traditional brick home offers a secluded, private setting in a quiet cul-de-sac lot. Magnificent 2-story foyer leads to open concept living area. Great room features brick fireplace surround & floor to ceiling wall of windows & is open to a chef's dream kitchen featuring custom white cabinets, granite countertops, SS appliances & large island w/ gas cooktop & breakfast bar. Dble doors from breakfast & sunrooms open to the spacious IPE deck. Hardwood floors flow thruout dining, great room, kitchen, & bthrm. Off family rm is daylight filled sunrm. Add'l bdrm w/ full bth on main level opens into sunrm. Study is just off main entry foyer. Huge tiled laundry rm incl. sink, counter space & cabinets. Master ste has sunken sitting area & dble sided gas fireplace leading to luxurious bthrm w/ soaking tub, dble vanity w/ cstm cabinets, walk-in shwr & cstm closet. Add'l overszd bdrm w/ private tiled tub/shwr, walk-in closet. 3rd & 4th bdrm share Jack&Jill w/ dble sink vanity & tiled tub/shwr. Terrace level features a bar/kitchenette w/ wine rack, sink, dishwasher, granite island bar, custom wine cellar nook, family rm w/ stone fireplace, exercise rm & add'l unfnshed storage. Washer/dryer hookups/venting located behind wall in exercise room. Large rm w/ built-in cabinets could be an add'l bdrm w/ access to full bthrm w/ tiled shwr. Covrd lanai overlooks saltwater pool & heated spa w/ Aqualink tech. Professionally landscaped backyard provides privacy & perfect setting for all your entertainment needs. Covered walkway connects main house to carriage house w/ 2 car garage. The carriage house features 2nd level studio living space w/ kitchenette & full bath. Easy access to 400 & conv to schools, shopping, dining & more.
Location
State GA
County Fulton
Area 14 - Fulton North
Lake Name None
Rooms
Bedroom Description Oversized Master, Sitting Room
Other Rooms Carriage House, Garage(s)
Basement Daylight, Exterior Entry, Finished Bath, Finished, Full, Interior Entry
Main Level Bedrooms 1
Dining Room Seats 12+, Separate Dining Room
Interior
Interior Features High Ceilings 10 ft Main, High Ceilings 10 ft Lower, Entrance Foyer 2 Story, High Ceilings 9 ft Upper, Double Vanity, His and Hers Closets, Other, Permanent Attic Stairs, Tray Ceiling(s), Walk-In Closet(s)
Heating Forced Air, Natural Gas, Zoned
Cooling Ceiling Fan(s), Central Air, Zoned
Flooring Carpet, Hardwood
Fireplaces Number 3
Fireplaces Type Basement, Double Sided, Gas Starter, Great Room, Master Bedroom
Window Features Insulated Windows
Appliance Double Oven, Dishwasher, Disposal, Refrigerator, Gas Water Heater, Gas Cooktop, Self Cleaning Oven
Laundry In Kitchen, Laundry Room, Main Level
Exterior
Exterior Feature Garden, Rear Stairs
Parking Features Attached, Garage Door Opener, Detached, Garage, Kitchen Level, Level Driveway, Garage Faces Side
Garage Spaces 3.0
Fence Fenced
Pool Gunite, Heated, In Ground
Community Features Homeowners Assoc, Pool, Sidewalks, Street Lights, Tennis Court(s), Near Marta, Near Schools, Near Shopping
Utilities Available Cable Available, Electricity Available, Natural Gas Available, Phone Available, Sewer Available, Water Available
Waterfront Description None
Roof Type Composition, Ridge Vents
Street Surface None
Accessibility Accessible Hallway(s)
Handicap Access Accessible Hallway(s)
Porch Deck, Front Porch
Total Parking Spaces 3
Private Pool true
Building
Lot Description Cul-De-Sac, Landscaped, Private, Wooded
Story Three Or More
Sewer Public Sewer
Water Public
Architectural Style Traditional
Level or Stories Three Or More
Structure Type Brick 4 Sides
New Construction No
Construction Status Resale
Schools
Elementary Schools Hillside
Middle Schools Haynes Bridge
High Schools Centennial
Others
HOA Fee Include Maintenance Grounds, Swim/Tennis
Senior Community no
Restrictions false
Tax ID 12 292008181073
Financing no
Special Listing Condition None
Read Less

Bought with Property Sellutions, LLC.




