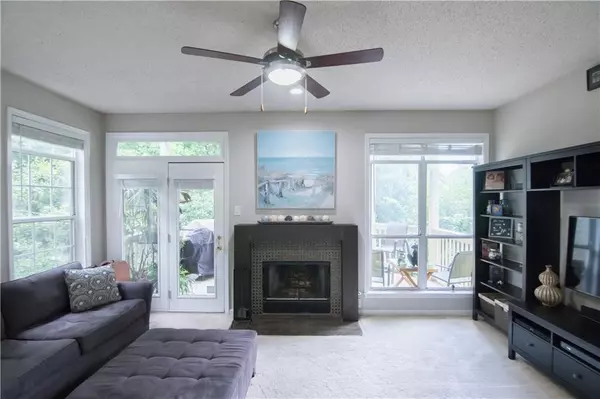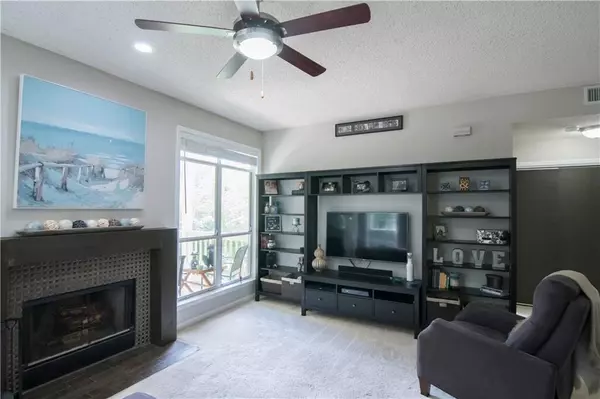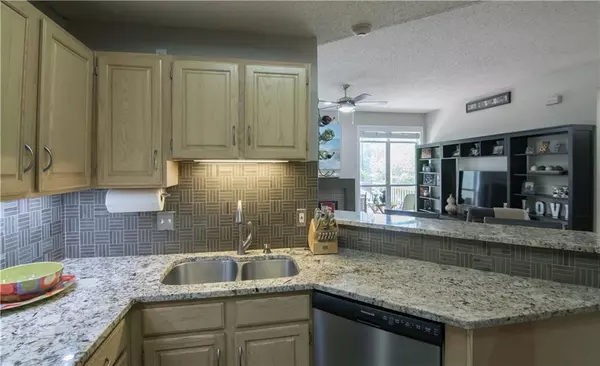For more information regarding the value of a property, please contact us for a free consultation.
1121 Mcgill Park AVE NE Atlanta, GA 30312
Want to know what your home might be worth? Contact us for a FREE valuation!

Our team is ready to help you sell your home for the highest possible price ASAP
Key Details
Sold Price $189,700
Property Type Condo
Sub Type Condominium
Listing Status Sold
Purchase Type For Sale
Square Footage 832 sqft
Price per Sqft $228
Subdivision Mcgill Park
MLS Listing ID 6749687
Sold Date 09/15/20
Style Mid-Rise (up to 5 stories)
Bedrooms 1
Full Baths 1
Construction Status Resale
HOA Fees $330
HOA Y/N Yes
Originating Board FMLS API
Year Built 1989
Annual Tax Amount $825
Tax Year 2019
Lot Size 831 Sqft
Acres 0.0191
Property Description
Great opportunity to live In-Town! Corner End Unit in gated community of McGill Park is conveniently located in the heart of Old Fourth Ward, close to all the downtown amenities. Spacious one bedroom, one bath with walk-in closet. Kitchen offers updated granite counters and designer backsplash from Walker-Zanger. Recently painted in neutral tones and move-in ready. Enjoy sitting in your living area with a fire in the fireplace or relax on the large balcony overlooking a wooded area. For your convenience, the washer & dryer remain. An additional storage area just outside your front door gives you plenty of extra space to access seasonal items. The community has a lot to offer: great neighbors, Google Fiber, Charging Stations, Gym, Clubhouse, Hot tub & Pool. Conveniently located near I-75/85, downtown, Midtown, Georgia State, Georgia Tech, Atlanta Beltline, Freedom Park Trail, Ponce City Market, public transit & more! Community is not approved for FHA or VA financing.
Location
State GA
County Fulton
Area 23 - Atlanta North
Lake Name None
Rooms
Bedroom Description Master on Main
Other Rooms None
Basement None
Main Level Bedrooms 1
Dining Room Open Concept, Separate Dining Room
Interior
Interior Features Entrance Foyer, High Ceilings 9 ft Main, High Speed Internet, Walk-In Closet(s)
Heating Central
Cooling Ceiling Fan(s), Central Air
Flooring Carpet, Ceramic Tile
Fireplaces Number 1
Fireplaces Type Factory Built, Family Room
Window Features Insulated Windows
Appliance Dishwasher, Disposal, Dryer, Electric Range, Gas Water Heater, Range Hood, Refrigerator, Washer
Laundry In Hall, Main Level
Exterior
Exterior Feature Balcony, Storage
Parking Features Parking Lot
Fence None
Pool In Ground
Community Features Clubhouse, Fitness Center, Gated, Near Beltline, Near Marta, Near Shopping, Near Trails/Greenway, Park, Pool, Public Transportation, Sidewalks, Street Lights
Utilities Available Cable Available, Electricity Available, Natural Gas Available, Phone Available, Sewer Available, Underground Utilities, Water Available
Waterfront Description None
View Other
Roof Type Composition, Shingle
Street Surface Asphalt, Paved
Accessibility None
Handicap Access None
Porch Rear Porch
Total Parking Spaces 2
Private Pool false
Building
Lot Description Corner Lot, Private
Story One
Sewer Public Sewer
Water Public
Architectural Style Mid-Rise (up to 5 stories)
Level or Stories One
Structure Type Cement Siding, Frame
New Construction No
Construction Status Resale
Schools
Elementary Schools Hope-Hill
Middle Schools David T Howard
High Schools Grady
Others
HOA Fee Include Maintenance Structure, Maintenance Grounds, Reserve Fund, Sewer, Swim/Tennis, Termite, Trash, Water
Senior Community no
Restrictions true
Tax ID 14 004600130713
Ownership Condominium
Financing no
Special Listing Condition None
Read Less

Bought with Keller Williams Realty Atl Partners




