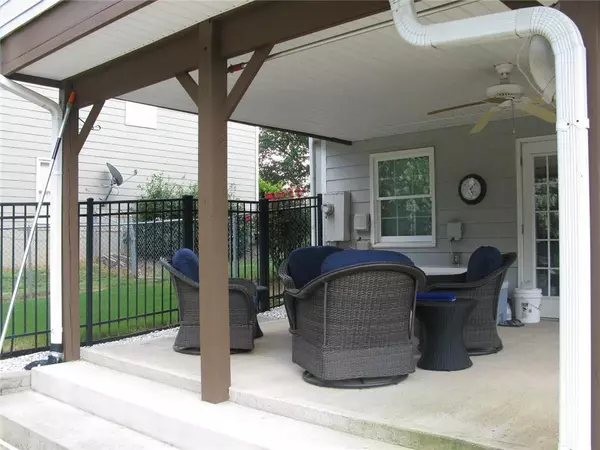For more information regarding the value of a property, please contact us for a free consultation.
1103 Etowah Valley LN Woodstock, GA 30189
Want to know what your home might be worth? Contact us for a FREE valuation!

Our team is ready to help you sell your home for the highest possible price ASAP
Key Details
Sold Price $280,000
Property Type Single Family Home
Sub Type Single Family Residence
Listing Status Sold
Purchase Type For Sale
Square Footage 1,978 sqft
Price per Sqft $141
Subdivision Etowah Valley Estates
MLS Listing ID 6753646
Sold Date 08/19/20
Style Ranch, Traditional
Bedrooms 3
Full Baths 2
Half Baths 1
Construction Status Resale
HOA Y/N No
Originating Board FMLS API
Year Built 1992
Annual Tax Amount $861
Tax Year 2019
Lot Size 0.407 Acres
Acres 0.407
Property Description
All hardwoods in main living area, hall and kitchen, vaulted living room & sep. dining. Updated kitchen cabs w/pullout shelves, quartz countertops, tile splash, built in pantry & SS Samsung appliances. Spacious secondary bds w/large closets. All baths updated w/cabinetry, quartz countertops and tile floor. Large Master w/triple trey ceiling, beautiful renovated bath/garden tub. Finished den w/wet bar in terrace level, awesome storage & beautiful screened porch and lower patio that overlooks a huge level fenced backyard with a inground salt water pool. Safety fence & pool alarm too! Central vac, windows replaced, irrigation system, gutters guards, surge protector, sani-flush sump pump in basement, new garage doors, pool motor/filtration system 2018, Heating unit 2019, AC coil/condenser replaced 2018 and more! 9 year old roof, natural gas line for grill, gas burning fireplace with gas logs for conversion. Note 21x14 patio has dry below system and gutters. Awesome shed is great for land equipment, 2 car oversized garage with lots of cabinetry. Pride in maintenance and immaculately kept! Incredible value!
Location
State GA
County Cherokee
Area 112 - Cherokee County
Lake Name None
Rooms
Bedroom Description Master on Main
Other Rooms Shed(s)
Basement Bath/Stubbed, Daylight, Exterior Entry, Finished, Finished Bath, Interior Entry
Main Level Bedrooms 3
Dining Room Separate Dining Room
Interior
Interior Features Central Vacuum, Double Vanity, High Ceilings 10 ft Main, High Speed Internet, Low Flow Plumbing Fixtures, Tray Ceiling(s), Walk-In Closet(s)
Heating Forced Air, Natural Gas
Cooling Ceiling Fan(s), Central Air
Flooring Carpet, Ceramic Tile, Hardwood
Fireplaces Type Gas Starter, Living Room
Window Features Insulated Windows
Appliance Dishwasher, Disposal, Gas Range, Gas Water Heater, Microwave, Self Cleaning Oven
Laundry Main Level
Exterior
Exterior Feature Private Yard, Rear Stairs
Parking Features Drive Under Main Level, Driveway, Garage, Garage Faces Front, Level Driveway
Garage Spaces 2.0
Fence Back Yard, Chain Link, Fenced, Wrought Iron
Pool Vinyl, In Ground
Community Features None
Utilities Available Cable Available, Electricity Available, Natural Gas Available, Phone Available, Sewer Available, Underground Utilities, Water Available
Waterfront Description None
View Other
Roof Type Shingle
Street Surface Paved
Accessibility None
Handicap Access None
Porch Covered, Deck, Front Porch, Patio, Rear Porch, Screened
Total Parking Spaces 2
Private Pool false
Building
Lot Description Back Yard, Front Yard, Level
Story One
Sewer Public Sewer
Water Public
Architectural Style Ranch, Traditional
Level or Stories One
Structure Type Cement Siding
New Construction No
Construction Status Resale
Schools
Elementary Schools Carmel
Middle Schools Woodstock
High Schools Woodstock
Others
Senior Community no
Restrictions false
Tax ID 15N05D 002
Ownership Fee Simple
Financing no
Special Listing Condition None
Read Less

Bought with Allatoona Real Corporation




