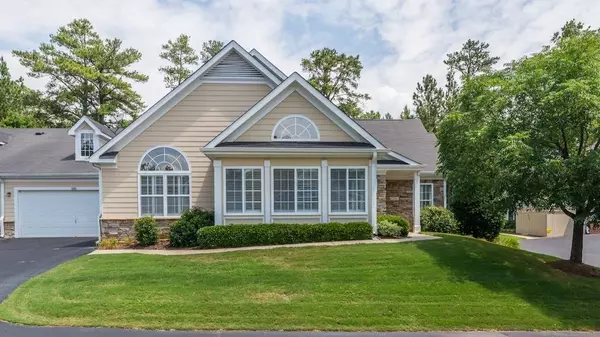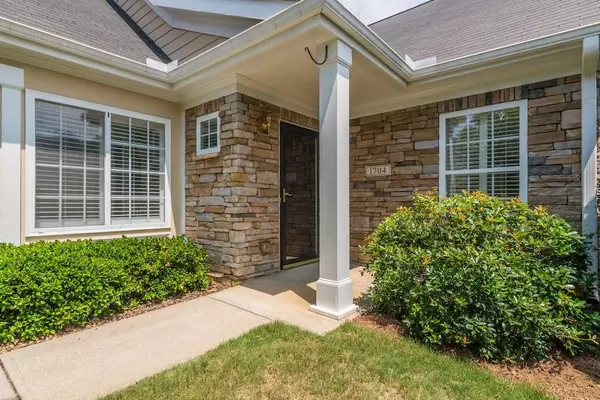For more information regarding the value of a property, please contact us for a free consultation.
1704 Village LN Roswell, GA 30075
Want to know what your home might be worth? Contact us for a FREE valuation!

Our team is ready to help you sell your home for the highest possible price ASAP
Key Details
Sold Price $354,900
Property Type Condo
Sub Type Condominium
Listing Status Sold
Purchase Type For Sale
Square Footage 1,562 sqft
Price per Sqft $227
Subdivision Orchards Of Roswell
MLS Listing ID 6751543
Sold Date 08/10/20
Style Garden (1 Level), Traditional
Bedrooms 2
Full Baths 2
Construction Status Resale
HOA Fees $305
HOA Y/N Yes
Originating Board FMLS API
Year Built 2002
Tax Year 2020
Lot Size 1,568 Sqft
Acres 0.036
Property Description
Open floor plan with a beautiful sunroom with windows on 3 sides and plantation shutters throughout. Split Bedrooms are dual-masters en-suite. Cathedral ceilings and hardwood floors. Your kitchen is extra-large with an extra wall of cabinets and counters. The laundry is right off the kitchen & has a large pantry. The washer & dryer included. Gas fireplace with a remote starter in in the living room.
This home has already PAID the HOA dues through the end of the year & it has a new high efficiency HVAC installed 4 years ago w/ Maintenance contract paid through 2020. Welcome to your new home in the gated and secure Orchards of Roswell – an Active Adult Community. One of the favorite communities for folks over age 55. Walk to shopping, drug stores, banks, restaurants, churches and the 107 acre Leita Thompson Park full of walking trails and even a pottery learning center. Downtown Roswell is also close by with even more choices of restaurants.
The HOA provides landscaping, water, sewer, trash services. The clubhouse area has a pool, fitness center, putt-putt course. Plenty of clubhouse events with a kitchen, pool table, game tables and large meeting area.
Have your agent send you the dedicated, multipage website on this lovely home.
Location
State GA
County Fulton
Area 13 - Fulton North
Lake Name None
Rooms
Bedroom Description Master on Main, Split Bedroom Plan
Other Rooms None
Basement None
Main Level Bedrooms 2
Dining Room Open Concept
Interior
Interior Features Cathedral Ceiling(s), Disappearing Attic Stairs, Entrance Foyer, High Ceilings 10 ft Lower, High Speed Internet, Walk-In Closet(s)
Heating Central, Electric
Cooling Ceiling Fan(s), Central Air
Flooring Carpet, Hardwood
Fireplaces Number 1
Fireplaces Type Factory Built, Gas Log, Gas Starter, Living Room
Window Features Insulated Windows, Plantation Shutters
Appliance Dishwasher, Disposal, Dryer, Electric Oven, Electric Range, Electric Water Heater, Microwave, Refrigerator, Washer
Laundry In Hall, In Kitchen, Laundry Room, Main Level
Exterior
Exterior Feature Private Front Entry
Parking Features Garage, Garage Door Opener, Garage Faces Side, Kitchen Level
Garage Spaces 2.0
Fence None
Pool None
Community Features Clubhouse, Fitness Center, Gated, Homeowners Assoc, Meeting Room, Near Trails/Greenway, Park, Pool, Street Lights
Utilities Available Cable Available, Electricity Available, Natural Gas Available, Phone Available, Sewer Available, Underground Utilities, Water Available
Waterfront Description None
View Other
Roof Type Composition, Shingle
Street Surface Asphalt
Accessibility Accessible Electrical and Environmental Controls, Accessible Full Bath
Handicap Access Accessible Electrical and Environmental Controls, Accessible Full Bath
Porch Front Porch
Total Parking Spaces 2
Building
Lot Description Front Yard, Landscaped
Story One
Sewer Public Sewer
Water Public
Architectural Style Garden (1 Level), Traditional
Level or Stories One
Structure Type Brick 4 Sides
New Construction No
Construction Status Resale
Schools
Elementary Schools Mountain Park - Fulton
Middle Schools Crabapple
High Schools Roswell
Others
HOA Fee Include Maintenance Structure, Maintenance Grounds, Security, Sewer, Swim/Tennis, Termite, Trash, Water
Senior Community no
Restrictions true
Tax ID 12 145001821345
Ownership Condominium
Financing no
Special Listing Condition None
Read Less

Bought with Harry Norman Realtors




