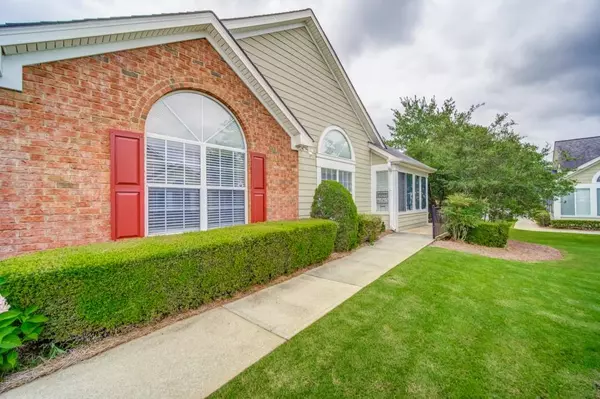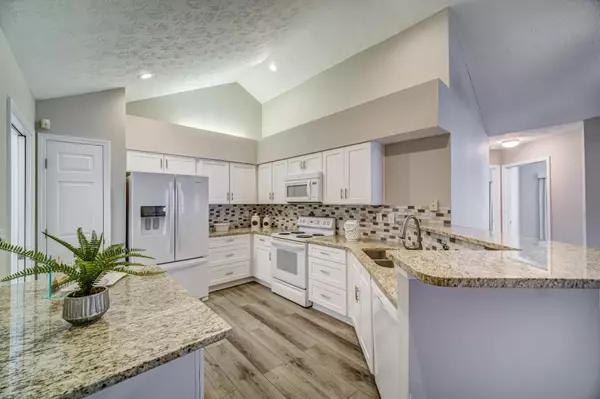For more information regarding the value of a property, please contact us for a free consultation.
4407 Orchard TRCE Roswell, GA 30076
Want to know what your home might be worth? Contact us for a FREE valuation!

Our team is ready to help you sell your home for the highest possible price ASAP
Key Details
Sold Price $352,500
Property Type Condo
Sub Type Condominium
Listing Status Sold
Purchase Type For Sale
Square Footage 1,699 sqft
Price per Sqft $207
Subdivision Orchards At Crabapple
MLS Listing ID 6746574
Sold Date 07/31/20
Style Garden (1 Level), Ranch
Bedrooms 3
Full Baths 2
Construction Status Resale
HOA Fees $315
HOA Y/N No
Originating Board FMLS API
Year Built 1998
Annual Tax Amount $738
Tax Year 2019
Lot Size 1,524 Sqft
Acres 0.035
Property Description
One level living at its finest! Perfectly situated w/in the n'hood and a short walk to the clubhouse. This unit has been renovated top to bottom! Enjoy your morning coffee in the large sunlight filled Sunroom! Kitchen features shaker cabinets, granite, trendy tiled backsplash and brand new fridge. Add'l updates include new floors, carpet, lighting, fans, renovated bathrooms, popular Agreeable Gray paint color, Samsung washer/dryer and stunning custom draperies throughout. Active Community offers Pool, Gym, Newly decorated Clubhouse and Meeting Room and ongoing Social Gatherings! HOA fees include exterior maintenance, grounds, water, sewer, trash, etc .... truly a carefree lifestyle!
Location
State GA
County Fulton
Area 13 - Fulton North
Lake Name None
Rooms
Bedroom Description Master on Main, Oversized Master, Split Bedroom Plan
Other Rooms None
Basement None
Main Level Bedrooms 3
Dining Room Open Concept
Interior
Interior Features Cathedral Ceiling(s), Disappearing Attic Stairs, Entrance Foyer, High Ceilings 10 ft Main, Walk-In Closet(s), Other
Heating Forced Air, Natural Gas
Cooling Ceiling Fan(s), Central Air
Flooring Other
Fireplaces Number 1
Fireplaces Type Gas Log, Gas Starter, Living Room
Window Features Insulated Windows
Appliance Dishwasher, Disposal, Electric Range, Gas Water Heater, Microwave, Self Cleaning Oven, Washer
Laundry Laundry Room, Main Level
Exterior
Exterior Feature Private Front Entry
Parking Features Attached, Garage, Garage Door Opener, Garage Faces Side
Garage Spaces 2.0
Fence None
Pool None
Community Features Clubhouse, Fitness Center, Homeowners Assoc, Near Shopping, Pool
Utilities Available Cable Available, Electricity Available, Natural Gas Available, Phone Available, Sewer Available, Underground Utilities, Water Available
Waterfront Description None
View Other
Roof Type Composition
Street Surface Asphalt
Accessibility Accessible Bedroom, Accessible Doors, Accessible Entrance, Accessible Full Bath, Accessible Hallway(s), Accessible Kitchen
Handicap Access Accessible Bedroom, Accessible Doors, Accessible Entrance, Accessible Full Bath, Accessible Hallway(s), Accessible Kitchen
Porch None
Total Parking Spaces 2
Building
Lot Description Landscaped, Level
Story One
Sewer Public Sewer
Water Public
Architectural Style Garden (1 Level), Ranch
Level or Stories One
Structure Type Brick Front, Cement Siding
New Construction No
Construction Status Resale
Schools
Elementary Schools Sweet Apple
Middle Schools Elkins Pointe
High Schools Milton
Others
HOA Fee Include Maintenance Structure, Maintenance Grounds, Reserve Fund, Swim/Tennis, Trash, Water
Senior Community no
Restrictions true
Tax ID 22 373012832254
Ownership Condominium
Financing no
Special Listing Condition None
Read Less

Bought with Harry Norman Realtors




