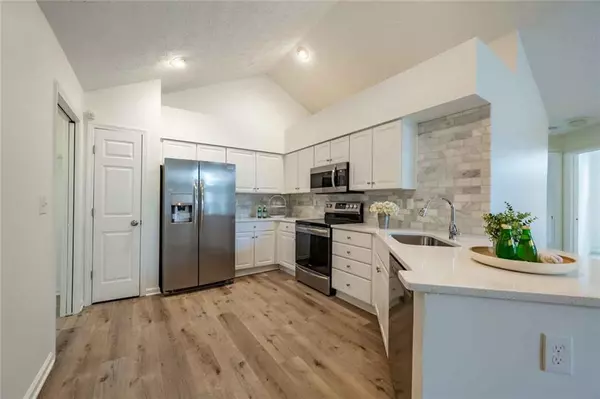For more information regarding the value of a property, please contact us for a free consultation.
4403 Orchard TRCE Roswell, GA 30076
Want to know what your home might be worth? Contact us for a FREE valuation!

Our team is ready to help you sell your home for the highest possible price ASAP
Key Details
Sold Price $340,000
Property Type Condo
Sub Type Condominium
Listing Status Sold
Purchase Type For Sale
Square Footage 1,504 sqft
Price per Sqft $226
Subdivision Orchards At Crabapple
MLS Listing ID 6748518
Sold Date 07/31/20
Style Garden (1 Level), Patio Home, Ranch
Bedrooms 3
Full Baths 2
Construction Status Resale
HOA Fees $305
HOA Y/N Yes
Originating Board FMLS API
Year Built 1998
Tax Year 2019
Lot Size 1,524 Sqft
Acres 0.035
Property Description
Incredible opportunity in one of Crabapple's most popular ranch plan communities. The rare 3 bedroom | 2 full bath floor plan is truly turn key and has just completed an amazing renovation. The entire home has been painted top to bottom (walls, trim and ceilings). All flooring has been replaced with LVP in the main living areas, tile floors in the full bathrooms and new carpet in the three bedrooms. The kitchen features Quartz counter-tops with one-level bar seating, new stainless steel appliances including cook-top /oven, dishwasher, microwave and refrigerator. All bathrooms feature Quartz counter-tops, new sinks, plumbing fixtures and lighting. Zero entry shower with frame less shower doors, subway tile and Cararra marble are featured in the Owners Suite. Lovely sun room with French door entry. Monthly association fees cover exterior maintenance, water, trash and outstanding clubhouse and swim/tennis facilities. Home is conveniently located within minutes to the clubhouse amenities.
Location
State GA
County Fulton
Area 13 - Fulton North
Lake Name None
Rooms
Bedroom Description Master on Main, Oversized Master
Other Rooms Other
Basement None
Main Level Bedrooms 3
Dining Room Great Room
Interior
Interior Features Cathedral Ceiling(s), Double Vanity, High Ceilings 10 ft Main, High Speed Internet, Walk-In Closet(s)
Heating Forced Air, Natural Gas
Cooling Ceiling Fan(s), Central Air
Flooring Carpet, Ceramic Tile, Other
Fireplaces Number 1
Fireplaces Type Factory Built, Family Room, Gas Starter
Window Features Insulated Windows
Appliance Dishwasher, Disposal, Electric Cooktop, Microwave, Refrigerator, Self Cleaning Oven
Laundry Laundry Room, Main Level
Exterior
Exterior Feature Private Front Entry
Parking Features Attached, Garage, Garage Door Opener, Garage Faces Side, Level Driveway
Garage Spaces 2.0
Fence None
Pool None
Community Features Clubhouse, Homeowners Assoc, Near Shopping, Pool, Street Lights, Tennis Court(s)
Utilities Available Electricity Available, Phone Available, Sewer Available, Underground Utilities, Water Available
Waterfront Description None
View Other
Roof Type Composition
Street Surface Asphalt
Accessibility Accessible Approach with Ramp
Handicap Access Accessible Approach with Ramp
Porch None
Total Parking Spaces 2
Building
Lot Description Corner Lot
Story One
Sewer Public Sewer
Water Public
Architectural Style Garden (1 Level), Patio Home, Ranch
Level or Stories One
Structure Type Brick 4 Sides
New Construction No
Construction Status Resale
Schools
Elementary Schools Sweet Apple
Middle Schools Elkins Pointe
High Schools Milton
Others
HOA Fee Include Maintenance Structure, Maintenance Grounds, Reserve Fund, Swim/Tennis, Trash, Water
Senior Community no
Restrictions true
Tax ID 22 373012832262
Ownership Condominium
Financing no
Special Listing Condition None
Read Less

Bought with Velocity Real Estate, LLC




