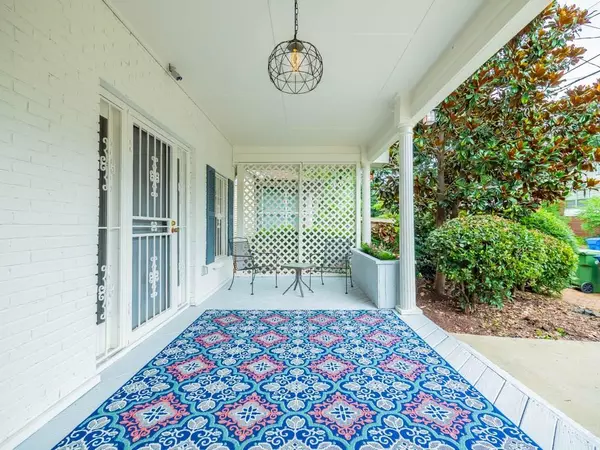For more information regarding the value of a property, please contact us for a free consultation.
498 Winton TER NE Atlanta, GA 30308
Want to know what your home might be worth? Contact us for a FREE valuation!

Our team is ready to help you sell your home for the highest possible price ASAP
Key Details
Sold Price $495,000
Property Type Single Family Home
Sub Type Single Family Residence
Listing Status Sold
Purchase Type For Sale
Square Footage 1,540 sqft
Price per Sqft $321
Subdivision Old Fourth Ward
MLS Listing ID 6749929
Sold Date 08/31/20
Style Bungalow
Bedrooms 3
Full Baths 3
Construction Status Resale
HOA Y/N No
Originating Board FMLS API
Year Built 1920
Annual Tax Amount $7,118
Tax Year 2019
Lot Size 4,007 Sqft
Acres 0.092
Property Description
Ultra-cool updated / turn-key 1920's bungalow in hot Old Fourth Ward. Located just 1/2 mile to Ponce City Market and 2 blocks to Old Fourth Ward Park & The Atlanta Beltline! Zoned R-5, features a legal studio apartment on the terrace level. (Perfect for additional monthly income, Air B&B or as a separate work from home space.) A large inviting covered front porch leads into the main open concept living space with updated kitchen and living/dining area featuring a decorative fireplace. A huge owners suite is located at the rear of the main floor offering a spacious main bath with terrazzo tile floors, double sinks, jetted garden tub, terrazzo tiled walk in shower and a big walk in closet. The guest bedroom and hall bath are located at the front of the house. The hall bath has ceramic tile floors and laundry connections with front loading washer & dryer included. Brick front and other 3 sides have cement board siding. High end HVAC is only 3 years old. Architectural plans available to turn this into a modern masterpiece.
Location
State GA
County Fulton
Area 23 - Atlanta North
Lake Name None
Rooms
Bedroom Description In-Law Floorplan, Oversized Master
Other Rooms None
Basement Crawl Space, Daylight, Exterior Entry, Finished
Main Level Bedrooms 2
Dining Room Open Concept
Interior
Interior Features Double Vanity, High Speed Internet, Walk-In Closet(s)
Heating Central, Forced Air
Cooling Central Air
Flooring Ceramic Tile, Hardwood, Terrazzo
Fireplaces Number 1
Fireplaces Type Decorative, Great Room, Living Room, Masonry
Window Features Insulated Windows
Appliance Dishwasher, Dryer, Disposal, Electric Range, Electric Water Heater, Electric Oven, Refrigerator, Range Hood, Washer
Laundry In Bathroom
Exterior
Exterior Feature Private Front Entry
Parking Features Parking Pad
Fence None
Pool None
Community Features Near Beltline, Public Transportation, Near Trails/Greenway, Park, Playground, Street Lights
Utilities Available None
Waterfront Description None
View City
Roof Type Composition
Street Surface None
Accessibility None
Handicap Access None
Porch Covered, Front Porch, Rear Porch
Total Parking Spaces 3
Building
Lot Description Sloped
Story One
Sewer Public Sewer
Water Public
Architectural Style Bungalow
Level or Stories One
Structure Type Brick Front, Cement Siding
New Construction No
Construction Status Resale
Schools
Elementary Schools Hope-Hill
Middle Schools David T Howard
High Schools Grady
Others
Senior Community no
Restrictions false
Tax ID 14 004700030979
Special Listing Condition None
Read Less

Bought with Oak Grove Advisors Inc




