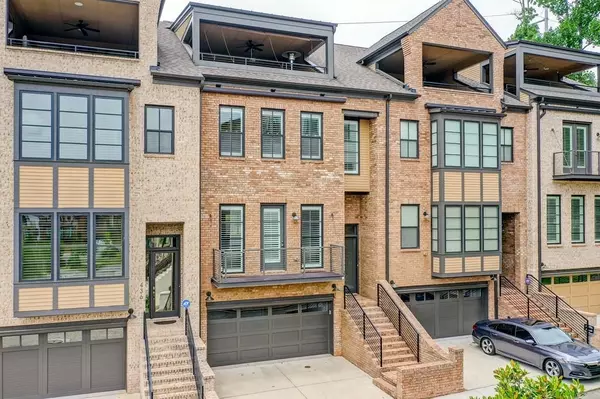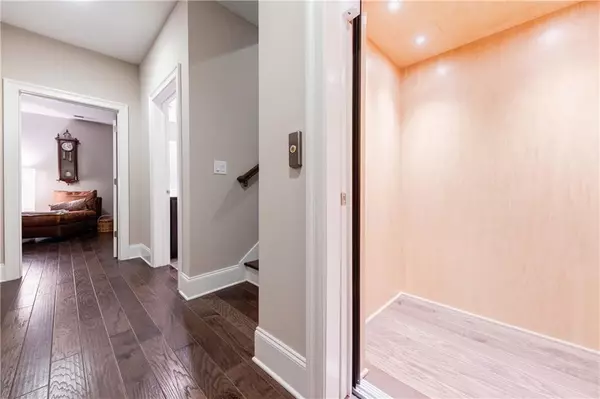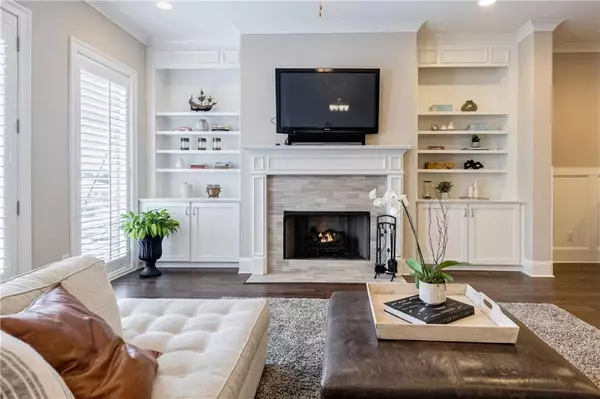For more information regarding the value of a property, please contact us for a free consultation.
432 Altissimo DR Alpharetta, GA 30009
Want to know what your home might be worth? Contact us for a FREE valuation!

Our team is ready to help you sell your home for the highest possible price ASAP
Key Details
Sold Price $645,000
Property Type Townhouse
Sub Type Townhouse
Listing Status Sold
Purchase Type For Sale
Square Footage 3,800 sqft
Price per Sqft $169
Subdivision Overture At Encore
MLS Listing ID 6743442
Sold Date 09/21/20
Style Townhouse
Bedrooms 3
Full Baths 4
Half Baths 1
Construction Status Resale
HOA Fees $300
HOA Y/N Yes
Originating Board FMLS API
Year Built 2017
Annual Tax Amount $5,651
Tax Year 2018
Lot Size 1,219 Sqft
Acres 0.028
Property Description
LUXURY TOWNHOME IN GATED COMMUNITY! Brick modern townhome with private on grade fenced backyard off the main living/kitchen and covered amazing rooftop terrace with media screen. Pop some popcorn and watch the show overlooking the city! Sought after Bridgeport plan with largest rooftop terrace level and billiards entertaining room adjacent-pool table could stay! Many upgrades including elevator, 10' ceilings, upper cabinetry in the kitchen, two pantries, extensive mudroom space, custom wood shutters, upgraded lighting, front juliette balcony, and board & batten accents. Gourmet chef's kitchen with great natural light, quartz counters, extensive cabinet space, huge center island & two pantries (one walk in, one built in). Upper entertaining level also has a private large bedroom with walk in closet & full bath- perfect for those out of town guests. Oversized master suite w/ wall of windows, sitting room and enormous walk in closet. Guest bedrooms all have ensuite full baths. Finished terrace level features large flex room with full bath- perfect guest suite, media room or oversized private office/business space. Unlike many townhomes, much storage space & closets on each + pro installed storage racks in garage. Enjoy living near downtown Alpharetta & Avalon- easy access to GA400! Walk to the greenway, North Point Mall, Amphitheatre & Top Golf! Community amenities include a pavilion with commercial sized grill/propane tank, refrigerator, sleek modern pool, green space & outdoor entertaining space! Sought after Milton High School District. Welcome home!
Location
State GA
County Fulton
Area 13 - Fulton North
Lake Name None
Rooms
Bedroom Description In-Law Floorplan, Oversized Master
Other Rooms None
Basement Driveway Access, Exterior Entry, Finished, Finished Bath, Interior Entry
Dining Room Dining L
Interior
Interior Features Bookcases, Double Vanity, Elevator, Entrance Foyer, High Ceilings 10 ft Main, High Speed Internet, Tray Ceiling(s), Walk-In Closet(s)
Heating Central, Electric
Cooling Central Air
Flooring Hardwood
Fireplaces Number 1
Fireplaces Type Family Room, Gas Starter
Window Features Insulated Windows
Appliance Dishwasher, Disposal, Double Oven, Gas Cooktop, Gas Oven, Gas Water Heater, Microwave, Refrigerator, Self Cleaning Oven
Laundry Laundry Room
Exterior
Exterior Feature Courtyard, Private Front Entry, Private Rear Entry, Private Yard
Parking Features Garage, Garage Door Opener, Level Driveway, Storage
Garage Spaces 2.0
Fence Back Yard
Pool None
Community Features Dog Park, Gated, Homeowners Assoc, Near Shopping, Near Trails/Greenway, Pool, Sidewalks
Utilities Available Cable Available, Electricity Available, Natural Gas Available, Phone Available, Sewer Available, Underground Utilities, Water Available
Waterfront Description None
View City
Roof Type Composition
Street Surface Paved
Accessibility Accessible Bedroom, Accessible Elevator Installed, Accessible Full Bath, Accessible Kitchen, Accessible Kitchen Appliances, Accessible Washer/Dryer
Handicap Access Accessible Bedroom, Accessible Elevator Installed, Accessible Full Bath, Accessible Kitchen, Accessible Kitchen Appliances, Accessible Washer/Dryer
Porch Covered, Enclosed, Front Porch, Patio, Rooftop
Total Parking Spaces 4
Building
Lot Description Back Yard, Landscaped, Level
Story Three Or More
Sewer Public Sewer
Water Public
Architectural Style Townhouse
Level or Stories Three Or More
Structure Type Brick 4 Sides
New Construction No
Construction Status Resale
Schools
Elementary Schools Manning Oaks
Middle Schools Northwestern
High Schools Milton
Others
Senior Community no
Restrictions false
Tax ID 12 249006530578
Ownership Fee Simple
Financing no
Special Listing Condition None
Read Less

Bought with EXP Realty, LLC.




