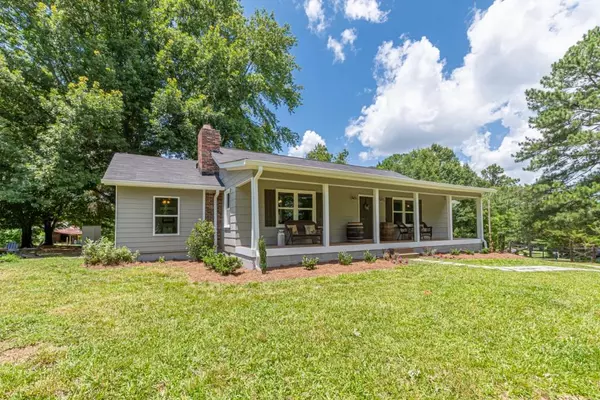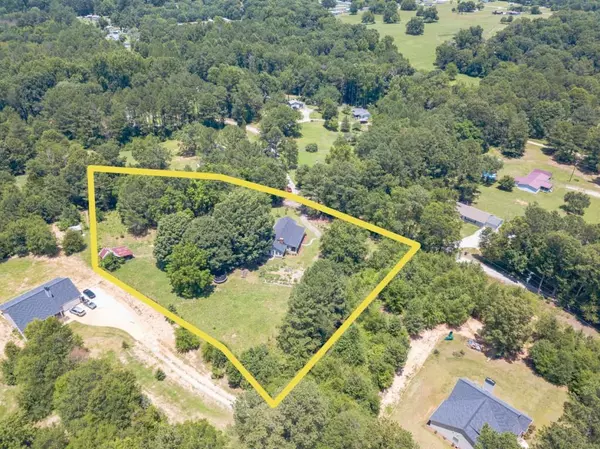For more information regarding the value of a property, please contact us for a free consultation.
14 Chris DR Oxford, GA 30054
Want to know what your home might be worth? Contact us for a FREE valuation!

Our team is ready to help you sell your home for the highest possible price ASAP
Key Details
Sold Price $240,000
Property Type Single Family Home
Sub Type Single Family Residence
Listing Status Sold
Purchase Type For Sale
Square Footage 1,624 sqft
Price per Sqft $147
MLS Listing ID 6745526
Sold Date 08/02/20
Style Ranch, Traditional
Bedrooms 3
Full Baths 2
Construction Status Resale
HOA Y/N No
Originating Board FMLS API
Year Built 1971
Annual Tax Amount $1,815
Tax Year 2019
Lot Size 2.490 Acres
Acres 2.49
Property Description
MOVE IN READY 3BEDROOM/2BATH FARM HOUSE LOCATED ON 2.5 ACRES IN THE SOUGHT AFTER WALNUT GROVE HIGH SCHOOL CLUSTER. THIS HOME FEATURES A LARGE EAT IN KITCHEN W/GRANITE COUNTERTOPS/STAINLESS STEEL APPLIANCES**LIVING ROOM W/FIREPLACE**BRIGHT SUNROOM OVERLOOKING THE GARDEN**OWNERS SUITE W/WALK IN CLOSET/PRIVATE BATHROOM**TWO LARGE SECONDARY BEDROOMS**BASEMENT FEATURES A LARGE,UNFINISHED AREA ON ONE SIDE AND A LARGE FINISHED(HEATED/COOLED)UTILITY AREA THAT COULD SERVE A VARIETY OF PURPOSES**ROCKING CHAIR FRONT PORCH**LARGE BACK DECK,SHADEDBY HUGE,OLD TREES**SMALL BARN THAT COULD BE USED FOR ANIMALS OR ADDITIONAL STORAGE**ESTABLISHED ORGANIC VEGETABLE GARDEN WITH MANY PERENNIAL HERBS**PLENTY OF ROOM TO RAISE CHICKENS AND/OR OTHER HOMESTEAD ANIMALS**TONS OF BUTTERFLIES,BIRDS,AND OTHER WILDLIFE**PROPERTY HAS A GATED ENTRANCE AND IS COMPLETELY FENCED WITH WOVEN WIRE FENCING**USDA FINANCING ELIGIBLE.
Location
State GA
County Walton
Area 141 - Walton County
Lake Name None
Rooms
Bedroom Description Master on Main
Other Rooms Outbuilding, Shed(s)
Basement Bath/Stubbed, Driveway Access, Full, Unfinished
Main Level Bedrooms 3
Dining Room None
Interior
Interior Features Disappearing Attic Stairs, Entrance Foyer, Walk-In Closet(s)
Heating Central, Electric, Forced Air, Heat Pump
Cooling Ceiling Fan(s), Central Air, Heat Pump
Flooring Hardwood, Vinyl
Fireplaces Number 1
Fireplaces Type Factory Built, Family Room
Window Features None
Appliance Dishwasher, Electric Range, Electric Water Heater, Microwave
Laundry Laundry Room, Main Level
Exterior
Exterior Feature Garden, Private Front Entry, Private Yard, Storage
Parking Features Driveway, Level Driveway, Parking Pad
Fence Back Yard, Fenced, Front Yard
Pool None
Community Features Near Schools, Near Shopping
Utilities Available None
Waterfront Description None
View Rural
Roof Type Composition, Shingle
Street Surface Dirt, Gravel
Accessibility None
Handicap Access None
Porch Deck, Front Porch
Building
Lot Description Front Yard, Level, Pasture, Private
Story One
Sewer Septic Tank
Water Public
Architectural Style Ranch, Traditional
Level or Stories One
Structure Type Cement Siding, Frame, Stone
New Construction No
Construction Status Resale
Schools
Elementary Schools Walnut Grove - Walton
Middle Schools Youth
High Schools Walnut Grove
Others
Senior Community no
Restrictions false
Tax ID C054000000152000
Ownership Fee Simple
Financing no
Special Listing Condition None
Read Less

Bought with Keller Williams Realty Metro Atl




