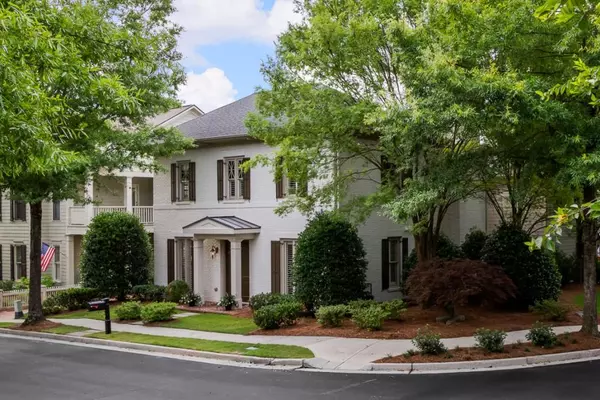For more information regarding the value of a property, please contact us for a free consultation.
325 Glen Reserve Roswell, GA 30076
Want to know what your home might be worth? Contact us for a FREE valuation!

Our team is ready to help you sell your home for the highest possible price ASAP
Key Details
Sold Price $545,950
Property Type Single Family Home
Sub Type Single Family Residence
Listing Status Sold
Purchase Type For Sale
Square Footage 3,256 sqft
Price per Sqft $167
Subdivision Centennial
MLS Listing ID 6743179
Sold Date 09/01/20
Style Traditional
Bedrooms 4
Full Baths 3
Construction Status Resale
HOA Fees $190
HOA Y/N Yes
Originating Board FMLS API
Year Built 2003
Annual Tax Amount $4,579
Tax Year 2019
Lot Size 4,791 Sqft
Acres 0.11
Property Description
A high level of sophistication and attention to detail grace every aspect of this spectacular Obie award winning home built by Hedgewood Homes and custom designed by Lew Oliver. Once served as the community Model home, this home showcases impeccable design along with an impressive list of classic styling and traditional design details throughout including solid oak hardwood floors, custom millwork and trim, plantation shutters, and coffered ceilings. A thoughtfully conceived main level with soaring 10ft ceilings provides the perfect setting for entertaining offering a spacious formal dining room, fireside great room with custom built-ins and wine cooler opening to gourmet eat-in kitchen with solid oak cabinetry, large center island, six-burner gas cooktop, and breakfast room. Second floor features two spacious bedrooms and an oversized owner's suite with dual custom designed California closets and a lavishly appointed bath including an enormous frameless shower, separate whirlpool tub and two oversized vanities. New addition off owner's suite allows for a separate sitting room/office and additional storage room/bonus room. Large private corner lot oasis with landscape lighting installed and 2 separate outdoor patio spaces overlooking the lushly landscaped fenced backyard with irrigation system. Nearly new HVAC and water heater. Too many upgrades to list! Close proximity to 400, Chattahoochee River, and shopping/dining. Gated neighborhood with pool/tennis.
Location
State GA
County Fulton
Area 14 - Fulton North
Lake Name None
Rooms
Bedroom Description Oversized Master, Sitting Room
Other Rooms None
Basement None
Main Level Bedrooms 1
Dining Room Separate Dining Room
Interior
Interior Features Coffered Ceiling(s), Disappearing Attic Stairs, Double Vanity, Entrance Foyer, High Ceilings 9 ft Upper, High Ceilings 10 ft Main, His and Hers Closets, Low Flow Plumbing Fixtures, Walk-In Closet(s)
Heating Central, Natural Gas, Zoned
Cooling Ceiling Fan(s), Central Air, Zoned
Flooring Hardwood
Fireplaces Number 1
Fireplaces Type Factory Built, Gas Log, Gas Starter, Great Room
Window Features Insulated Windows, Plantation Shutters
Appliance Dishwasher, Disposal, Double Oven, Gas Cooktop, Gas Water Heater, Microwave, Refrigerator
Laundry Laundry Room, Upper Level
Exterior
Exterior Feature Private Front Entry, Private Rear Entry, Private Yard
Parking Features Garage, Garage Door Opener, Garage Faces Rear, Kitchen Level
Garage Spaces 2.0
Fence Back Yard, Fenced, Privacy
Pool None
Community Features Gated, Homeowners Assoc, Near Schools, Near Shopping, Near Trails/Greenway, Pool, Sidewalks, Street Lights, Tennis Court(s)
Utilities Available Cable Available, Electricity Available, Natural Gas Available, Phone Available, Sewer Available, Underground Utilities, Water Available
Waterfront Description None
View Other
Roof Type Shingle
Street Surface Paved
Accessibility Grip-Accessible Features
Handicap Access Grip-Accessible Features
Porch Patio, Rear Porch
Total Parking Spaces 2
Building
Lot Description Back Yard, Corner Lot, Front Yard, Landscaped, Level, Private
Story Two
Sewer Public Sewer
Water Public
Architectural Style Traditional
Level or Stories Two
Structure Type Brick 3 Sides, Cement Siding
New Construction No
Construction Status Resale
Schools
Elementary Schools Hillside
Middle Schools Holcomb Bridge
High Schools Centennial
Others
HOA Fee Include Maintenance Grounds, Security, Swim/Tennis
Senior Community no
Restrictions false
Tax ID 12 266007111067
Ownership Fee Simple
Financing no
Special Listing Condition None
Read Less

Bought with Compass




