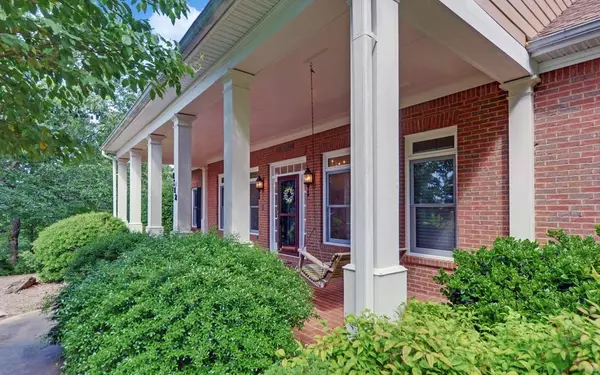For more information regarding the value of a property, please contact us for a free consultation.
1112 Logans Ridge RD Cleveland, GA 30528
Want to know what your home might be worth? Contact us for a FREE valuation!

Our team is ready to help you sell your home for the highest possible price ASAP
Key Details
Sold Price $482,000
Property Type Single Family Home
Sub Type Single Family Residence
Listing Status Sold
Purchase Type For Sale
Square Footage 4,206 sqft
Price per Sqft $114
Subdivision Logans Ridge
MLS Listing ID 6745418
Sold Date 09/15/20
Style Colonial
Bedrooms 3
Full Baths 3
Half Baths 1
Construction Status Resale
HOA Fees $150
HOA Y/N Yes
Originating Board FMLS API
Year Built 1991
Annual Tax Amount $2,492
Tax Year 2019
Lot Size 4.240 Acres
Acres 4.24
Property Description
This home even has a name - Wyndholly - named for the strong winter winds near the top of Logan's Ridge & the Native American holly trees on the grounds. Located in the Dahlonega Gold Belt, this 4.23 acre lot boasts stunning year-round long-range mountain views to include Blood Mountain & two more ranges on a clear day! From the natural spring at the bottom flanked with lush ferns, to the Blueberry Arbor, the Stone Mtn Yellow Daisies, close to 90 varieties of Day Lillies, plus cherry, nectarine, crabapple, flowering peach, & dogwood trees, to the engineering marvel of the continuously re-circulating water feature with lotus plants & water lilies, ready for your Koi. This property is not simply a house, it is a story & a showplace that must be experienced in person.
Location
State GA
County White
Area 275 - White County
Lake Name None
Rooms
Bedroom Description Master on Main
Other Rooms None
Basement Daylight, Exterior Entry, Finished, Finished Bath, Full, Interior Entry
Main Level Bedrooms 3
Dining Room Butlers Pantry, Open Concept
Interior
Interior Features Bookcases, Cathedral Ceiling(s), Central Vacuum, Disappearing Attic Stairs, Double Vanity, Entrance Foyer, High Ceilings 9 ft Lower, High Ceilings 9 ft Main, High Speed Internet, Tray Ceiling(s), Walk-In Closet(s), Wet Bar
Heating Central, Forced Air, Propane, Zoned
Cooling Humidity Control, Zoned
Flooring Carpet, Ceramic Tile, Hardwood
Fireplaces Number 3
Fireplaces Type Basement, Factory Built, Gas Log, Great Room, Master Bedroom
Window Features Insulated Windows
Appliance Dishwasher, Disposal, Dryer, Electric Cooktop, Electric Oven, Microwave, Refrigerator, Self Cleaning Oven, Washer
Laundry Laundry Room, Main Level
Exterior
Exterior Feature Courtyard, Garden, Grey Water System, Private Yard, Rain Barrel/Cistern(s)
Parking Features Attached, Garage, Garage Door Opener, Garage Faces Side, Kitchen Level, Level Driveway, Parking Pad
Garage Spaces 2.0
Fence None
Pool None
Community Features Homeowners Assoc, Near Trails/Greenway
Utilities Available Electricity Available, Phone Available, Water Available
Waterfront Description None
View Mountain(s)
Roof Type Composition
Street Surface Asphalt
Accessibility Grip-Accessible Features
Handicap Access Grip-Accessible Features
Porch Covered, Deck, Front Porch
Total Parking Spaces 2
Building
Lot Description Back Yard, Front Yard, Landscaped, Private, Sloped, Wooded
Story One
Sewer Septic Tank
Water Public
Architectural Style Colonial
Level or Stories One
Structure Type Brick Front, Cement Siding
New Construction No
Construction Status Resale
Schools
Elementary Schools Jack P. Nix
Middle Schools White County
High Schools White County
Others
HOA Fee Include Maintenance Grounds
Senior Community no
Restrictions false
Tax ID 018 145
Special Listing Condition None
Read Less

Bought with Berkshire Hathaway HomeServices Georgia Properties




