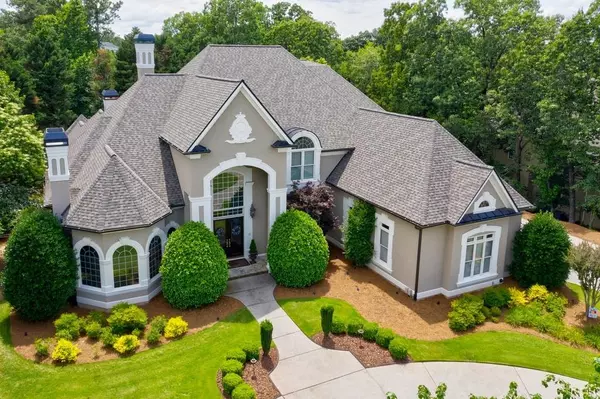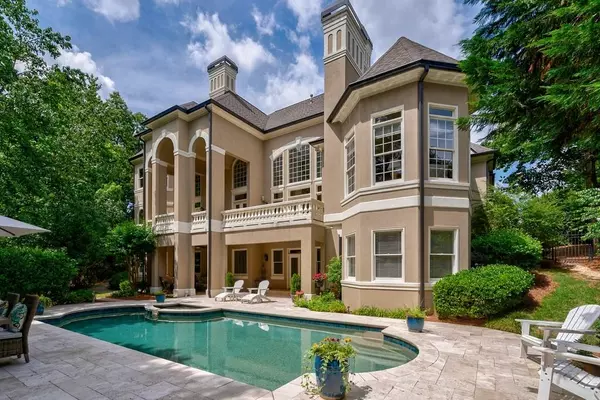For more information regarding the value of a property, please contact us for a free consultation.
1013 Tullamore PL Johns Creek, GA 30022
Want to know what your home might be worth? Contact us for a FREE valuation!

Our team is ready to help you sell your home for the highest possible price ASAP
Key Details
Sold Price $1,710,000
Property Type Single Family Home
Sub Type Single Family Residence
Listing Status Sold
Purchase Type For Sale
Square Footage 9,298 sqft
Price per Sqft $183
Subdivision Country Club Of The South
MLS Listing ID 6732141
Sold Date 09/08/20
Style European, Traditional
Bedrooms 6
Full Baths 5
Half Baths 2
Construction Status Updated/Remodeled
HOA Fees $2,500
HOA Y/N Yes
Originating Board FMLS API
Year Built 1996
Annual Tax Amount $9,957
Tax Year 2018
Lot Size 0.670 Acres
Acres 0.67
Property Description
An absolutely stunning and UPDATED European estate sited beautifully on a private cul-de-sac lot offering a high level of refined style and class all to its own. This amazing home features everything for todays discerning buyer. Quality craftsmanship, updates and meticulously maintained. Appreciate the splendor of this home with its open floor plan that flows beautifully for entertaining from the main living areas to the expansive upper veranda overlooking the resort-style pool & spa. The recently updated gourmet kitchen includes: new quartz tops, soft close doors/ drawers, SS appliances, and new lighting. Enjoy the warmth of the two-story family room w/ stacked stone fireplace, sun light living room & banquet sized dining room. You'll love the hardwoods on the main with extra wide hallways that are a rare find. Master on main w/ fireside sitting and pool views w/ its own access to the upper veranda. Completely UPDATED master bath is gorgeous! Italian porcelain flooring & shower tiles, glass mosaic niche w/ glass shelving, frameless shower door, soaker tub, quartz tops, soft close doors/drawers, and new lighting. Master is completed by a large two story His/Hers closet. All secondary bedrooms are spacious with private baths, large walk in closets, new paint and carpet. Impressive Terrace level has been UPDATED: kitchen/bar, wine cellar, billiards, family room, theatre, exercise w/ steam shower & sauna, In-Law suite w/ full bath and walk out access to pool & spa. Two covered verandas to take in the tranquility of this private setting. New 50 yr.roof, new gutters. So many fine improvements made to this home. Understated elegance at its finest! Check out YouTube for a virtual tour: https://youtu.be/iqCrODV6MdM (copy & paste into browser).
Location
State GA
County Fulton
Area 14 - Fulton North
Lake Name None
Rooms
Bedroom Description Master on Main, Oversized Master, Sitting Room
Other Rooms None
Basement Daylight, Exterior Entry, Finished, Finished Bath, Full
Main Level Bedrooms 1
Dining Room Seats 12+, Separate Dining Room
Interior
Interior Features Bookcases, Central Vacuum, Entrance Foyer 2 Story, High Ceilings 10 ft Lower, High Ceilings 10 ft Main, High Ceilings 10 ft Upper, His and Hers Closets, Sauna, Tray Ceiling(s), Walk-In Closet(s), Wet Bar
Heating Central, Natural Gas
Cooling Central Air, Zoned
Flooring Carpet, Ceramic Tile, Hardwood
Fireplaces Number 5
Fireplaces Type Basement, Family Room, Gas Log, Gas Starter, Living Room, Master Bedroom
Window Features Insulated Windows
Appliance Dishwasher, Disposal, Double Oven, Gas Cooktop, Gas Water Heater, Microwave, Refrigerator, Self Cleaning Oven
Laundry Main Level, Mud Room
Exterior
Exterior Feature Balcony, Private Rear Entry, Private Yard
Parking Features Garage, Garage Door Opener, Garage Faces Side, Kitchen Level, Level Driveway
Garage Spaces 3.0
Fence Back Yard, Fenced, Wrought Iron
Pool Gunite, In Ground
Community Features Clubhouse, Country Club, Fitness Center, Gated, Golf, Homeowners Assoc, Near Schools, Near Shopping, Park, Playground, Pool, Swim Team
Utilities Available Sewer Available, Underground Utilities
View Other
Roof Type Shingle
Street Surface Paved
Accessibility None
Handicap Access None
Porch Covered
Total Parking Spaces 3
Private Pool true
Building
Lot Description Cul-De-Sac, Level, Private, Wooded
Story Two
Sewer Public Sewer
Water Public
Architectural Style European, Traditional
Level or Stories Two
Structure Type Stucco
New Construction No
Construction Status Updated/Remodeled
Schools
Elementary Schools Barnwell
Middle Schools Autrey Mill
High Schools Johns Creek
Others
Senior Community no
Restrictions false
Tax ID 11 020000710579
Special Listing Condition None
Read Less

Bought with Maximum One Executive Realtors




