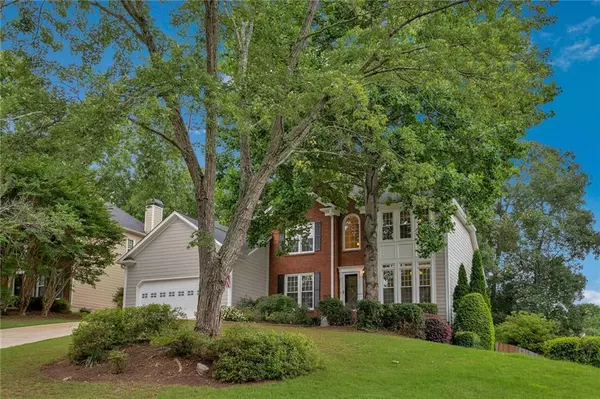For more information regarding the value of a property, please contact us for a free consultation.
115 Windview PL Johns Creek, GA 30005
Want to know what your home might be worth? Contact us for a FREE valuation!

Our team is ready to help you sell your home for the highest possible price ASAP
Key Details
Sold Price $425,000
Property Type Single Family Home
Sub Type Single Family Residence
Listing Status Sold
Purchase Type For Sale
Square Footage 3,308 sqft
Price per Sqft $128
Subdivision Windgate
MLS Listing ID 6739400
Sold Date 08/07/20
Style Traditional
Bedrooms 5
Full Baths 3
Half Baths 1
Construction Status Resale
HOA Fees $600
HOA Y/N Yes
Originating Board FMLS API
Year Built 1988
Annual Tax Amount $5,090
Tax Year 2019
Lot Size 0.303 Acres
Acres 0.3034
Property Description
Gorgeous 5BR/3.5BA home in active swim/tennis Johns Creek neighborhood with award winning schools. Beautiful hardwood floors flowing thru the Foyer, Dining Rm, office & Kitchen. NEW carpet & fresh paint enhance the home. Open concept Kitchen is equipped w/granite countertops & stainless steel appliances leading to a breakfast area full of lights. Master on main w/updated Bath & custom closet system. 3 large Bedrooms up w/ceiling fans. Full, Finished Terrace Level w/Bedroom & Bath, Media Room w/surround sound, & spacious Recreation Area. Situated in cul-de-sac. A private fenced Backyard & freshly painted Deck is perfect for relaxing. Convenient to local parks, shopping & dining.
Location
State GA
County Fulton
Area 14 - Fulton North
Lake Name None
Rooms
Bedroom Description In-Law Floorplan, Master on Main
Other Rooms None
Basement Daylight, Exterior Entry, Finished, Finished Bath, Full, Interior Entry
Main Level Bedrooms 1
Dining Room Seats 12+, Separate Dining Room
Interior
Interior Features Double Vanity, High Ceilings 10 ft Main, Walk-In Closet(s)
Heating Central
Cooling Ceiling Fan(s), Central Air
Flooring Hardwood
Fireplaces Number 1
Fireplaces Type Factory Built, Family Room, Gas Starter
Window Features Insulated Windows, Skylight(s)
Appliance Dishwasher, Disposal, Gas Range, Microwave, Refrigerator
Laundry Laundry Room, Main Level, Mud Room
Exterior
Exterior Feature Balcony, Private Yard
Parking Features Detached, Garage, Garage Door Opener, Garage Faces Front, Kitchen Level
Garage Spaces 2.0
Fence Back Yard, Fenced, Privacy
Pool None
Community Features Playground, Pool, Tennis Court(s)
Utilities Available Electricity Available, Natural Gas Available, Sewer Available, Water Available
View Other
Roof Type Composition
Street Surface Asphalt
Accessibility None
Handicap Access None
Porch Deck, Rear Porch
Total Parking Spaces 2
Building
Lot Description Back Yard, Cul-De-Sac, Landscaped, Private
Story Three Or More
Sewer Public Sewer
Water Public
Architectural Style Traditional
Level or Stories Three Or More
Structure Type Brick Front, Cement Siding
New Construction No
Construction Status Resale
Schools
Elementary Schools Abbotts Hill
Middle Schools Taylor Road
High Schools Chattahoochee
Others
HOA Fee Include Swim/Tennis
Senior Community no
Restrictions false
Tax ID 11 064202700178
Special Listing Condition None
Read Less

Bought with Century 21 Results




