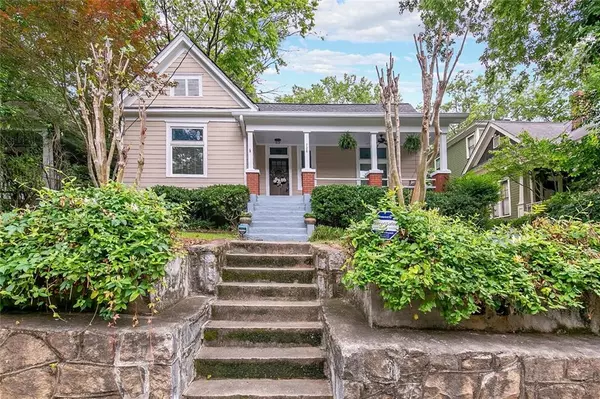For more information regarding the value of a property, please contact us for a free consultation.
728 Highland AVE NE Atlanta, GA 30312
Want to know what your home might be worth? Contact us for a FREE valuation!

Our team is ready to help you sell your home for the highest possible price ASAP
Key Details
Sold Price $789,000
Property Type Single Family Home
Sub Type Single Family Residence
Listing Status Sold
Purchase Type For Sale
Square Footage 2,326 sqft
Price per Sqft $339
Subdivision Old Fourth Ward
MLS Listing ID 6732584
Sold Date 08/07/20
Style Traditional
Bedrooms 3
Full Baths 2
Construction Status Resale
HOA Y/N No
Originating Board FMLS API
Year Built 1920
Annual Tax Amount $5,132
Tax Year 2019
Lot Size 7,187 Sqft
Acres 0.165
Property Description
A rare opportunity to get into the Old Fourth Ward! From the historic bones and craftsmanship, to the thoughtfully executed renovations, this home is stunning. This home is move in ready with new roof and HVAC done in 2016 and fresh interior paint throughout in May 2020. Heart pine floors and soaring 10-foot ceilings give this home both a warm and historic feel. Walk to The Beltline, Krog Street Market, countless parks and coffee shops, and some of Atlanta's best restaurants. Or step over to the weekly farmer's market at The Carter Center to pick up some local produce. You'll see why it's Atlanta's most-desired neighborhood. Enjoy your fully renovated chef's kitchen with crisp, custom cabinetry, slate floors, granite countertops, stainless appliances and wine bar. The master suite features a spacious, luxurious bathroom, double vanity, large custom closet and jacuzi tub. You'll also have a bonus space that could be used as a home office or kids play room. French doors open to a large, bi-level rear deck overlooking a fire pit in the private backyard. You'll love the 2 car concrete parking pad for safe, off-street parking. Welcome Home!
Location
State GA
County Fulton
Area 23 - Atlanta North
Lake Name None
Rooms
Bedroom Description Master on Main
Other Rooms None
Basement Crawl Space
Main Level Bedrooms 3
Dining Room Separate Dining Room
Interior
Interior Features Entrance Foyer, High Ceilings 10 ft Main
Heating Forced Air, Natural Gas, Zoned
Cooling Central Air
Flooring Ceramic Tile, Hardwood
Fireplaces Number 1
Fireplaces Type Family Room, Living Room
Window Features Insulated Windows
Appliance Dishwasher, Disposal, Gas Range, Microwave, Washer, Other
Laundry Main Level
Exterior
Exterior Feature Courtyard
Parking Features Driveway, Level Driveway, Parking Pad
Fence None
Pool None
Community Features Near Beltline, Near Shopping, Sidewalks
Utilities Available Cable Available, Electricity Available, Natural Gas Available, Phone Available, Sewer Available, Water Available
Waterfront Description None
View Other
Roof Type Composition
Street Surface Paved
Accessibility None
Handicap Access None
Porch Covered, Front Porch
Total Parking Spaces 2
Building
Lot Description Back Yard, Landscaped, Level
Story One
Sewer Public Sewer
Water Public
Architectural Style Traditional
Level or Stories One
Structure Type Cement Siding
New Construction No
Construction Status Resale
Schools
Elementary Schools Hope-Hill
Middle Schools David T Howard
High Schools Grady
Others
Senior Community no
Restrictions false
Tax ID 14 001900020263
Ownership Fee Simple
Financing no
Special Listing Condition None
Read Less

Bought with Keller Wms Re Atl Midtown




