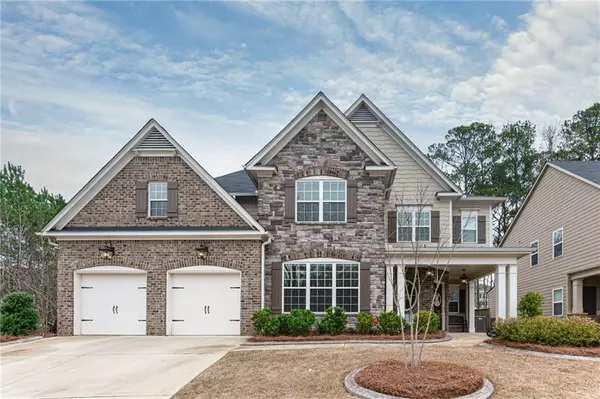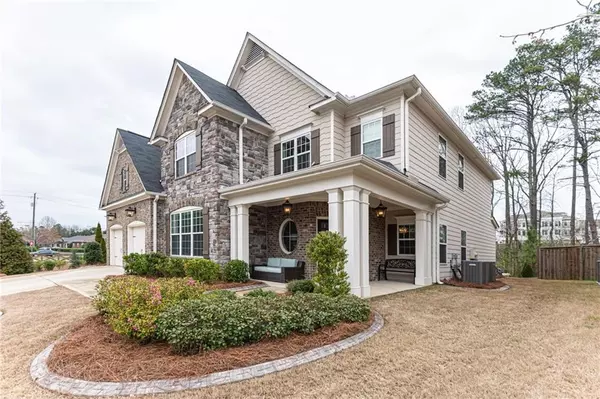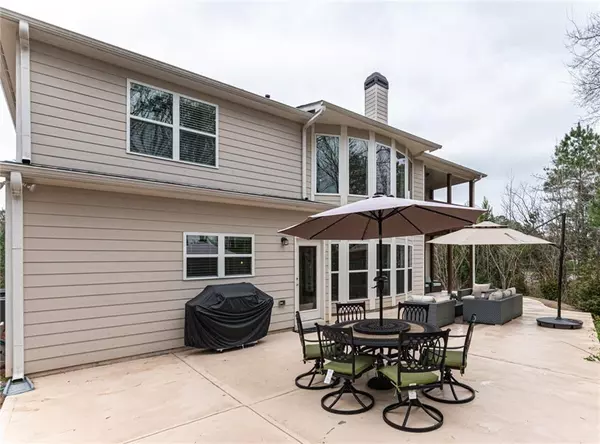For more information regarding the value of a property, please contact us for a free consultation.
401 Lakestone DR Woodstock, GA 30188
Want to know what your home might be worth? Contact us for a FREE valuation!

Our team is ready to help you sell your home for the highest possible price ASAP
Key Details
Sold Price $427,500
Property Type Single Family Home
Sub Type Single Family Residence
Listing Status Sold
Purchase Type For Sale
Square Footage 3,485 sqft
Price per Sqft $122
Subdivision Lakestone
MLS Listing ID 6733074
Sold Date 07/31/20
Style Traditional
Bedrooms 5
Full Baths 3
Construction Status Resale
HOA Fees $650
HOA Y/N Yes
Originating Board FMLS API
Year Built 2016
Annual Tax Amount $3,803
Tax Year 2018
Lot Size 0.310 Acres
Acres 0.31
Property Description
Located in sought after community. THE HIGHCROFT II is the most Desired for its Flexible Open Floor plan. Designed, in and out, with entertainment in mind. Features 2-story wall of glass, Hardwood Floors, Beautiful Archways and Soaring Ceilings! The Chef's Kitchen was upgraded with Bumped Out wall, Granite Counter Tops, SS Appliances & large Island. Gracious Sized Open Dining Room, Separate Living Room/Office/Playroom and Spacious additional Bedroom with full bath on the main. Incredible owner's suite w/ Pvt covered balcony, Luxury Bath & Huge Walk-In Closet. Additional Bedrooms All Have Large Closets & Granite Vanities. Exterior: Beautiful brick, shake, board and baton & stone elevation w/rocking chair front porch. Back has architectural poured patio. Fantastic location, Convenient to the best Shopping & Restaurants of Cherokee County! Convenient access to I-575 and Roswell/GA-400
Location
State GA
County Cherokee
Area 113 - Cherokee County
Lake Name None
Rooms
Bedroom Description Oversized Master, Other
Other Rooms None
Basement None
Main Level Bedrooms 1
Dining Room Open Concept, Separate Dining Room
Interior
Interior Features Bookcases, Entrance Foyer, Tray Ceiling(s), Walk-In Closet(s)
Heating Central
Cooling Central Air
Flooring Carpet, Hardwood
Fireplaces Number 1
Fireplaces Type Great Room
Window Features Insulated Windows
Appliance Dishwasher, Disposal, Double Oven, Gas Cooktop
Laundry Laundry Room, Upper Level
Exterior
Exterior Feature Balcony, Courtyard
Parking Features Attached, Driveway, Garage, Garage Door Opener
Garage Spaces 2.0
Fence None
Pool None
Community Features Clubhouse, Fishing, Homeowners Assoc, Lake, Near Schools, Near Shopping, Playground, Pool, Tennis Court(s)
Utilities Available Cable Available, Electricity Available, Natural Gas Available, Phone Available, Sewer Available, Water Available, Other
Waterfront Description None
View Other
Roof Type Composition, Shingle
Street Surface Asphalt
Accessibility None
Handicap Access None
Porch Covered, Front Porch, Patio, Rear Porch
Total Parking Spaces 2
Building
Lot Description Corner Lot, Landscaped, Level, Wooded
Story Two
Sewer Public Sewer
Water Public
Architectural Style Traditional
Level or Stories Two
Structure Type Brick Front, Stone
New Construction No
Construction Status Resale
Schools
Elementary Schools Little River
Middle Schools Mill Creek
High Schools River Ridge
Others
HOA Fee Include Maintenance Grounds, Swim/Tennis
Senior Community no
Restrictions false
Tax ID 15N24X 209
Special Listing Condition None
Read Less

Bought with Mark Spain Real Estate




