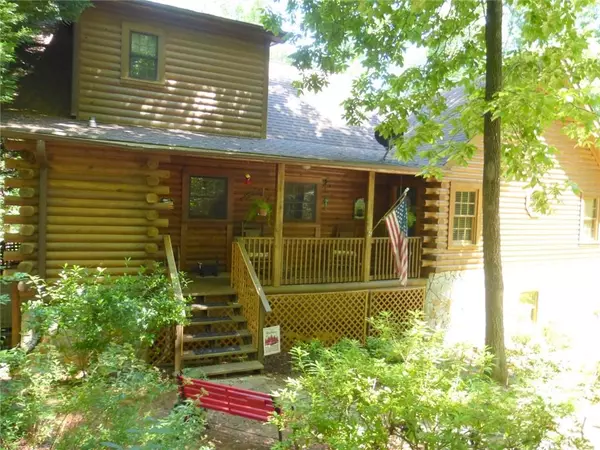For more information regarding the value of a property, please contact us for a free consultation.
154 Sugarcane DR Hartwell, GA 30643
Want to know what your home might be worth? Contact us for a FREE valuation!

Our team is ready to help you sell your home for the highest possible price ASAP
Key Details
Sold Price $390,000
Property Type Single Family Home
Sub Type Single Family Residence
Listing Status Sold
Purchase Type For Sale
Subdivision Reed Creek
MLS Listing ID 6732013
Sold Date 09/24/20
Style Rustic, Other
Bedrooms 2
Full Baths 4
Construction Status Resale
HOA Y/N No
Originating Board FMLS API
Year Built 1999
Annual Tax Amount $2,259
Tax Year 2019
Lot Size 0.680 Acres
Acres 0.68
Property Description
Lake Hartwell log home located on the sought-after waters of Reed area in Hartwell, GA. This home is nestled on a private wooded lot with 133' of frontage w/gentle concrete pathway to single slip covered dock on good water w/great views to open waters. Spacious 2BR/4B home PLUS bonus room, den, office, game room and offers fabulous huge Great Room banked with windows, tongue and groove cathedral ceiling, hardwood floor and wood burning stove, country kitchen w/lots of cabinets, Master bedroom w/on suite bath on main level as well as second guest room and another bath. The dining room with stone fireplace opens to the porch. Upstairs is the bonus room with bath. The lover level has the office with attached bath on one side and a den area, also a large game/recreation room with access to covered porch and leads to outside living area with cabana and deck. Two car attached garage. Systems and appliance in house are mostly dated from 2017 to 2020. Note dock can be moved to chase water when lake is down. Oh, and there is a nice size dog run.
Location
State GA
County Hart
Area 412 - Hart
Lake Name Hartwell
Rooms
Bedroom Description Master on Main
Other Rooms Cabana, Outbuilding, Workshop
Basement Daylight, Driveway Access, Exterior Entry, Finished, Finished Bath, Interior Entry
Main Level Bedrooms 2
Dining Room Separate Dining Room
Interior
Interior Features Cathedral Ceiling(s), Disappearing Attic Stairs, Double Vanity, Entrance Foyer, High Ceilings 10 ft Main, High Speed Internet, Walk-In Closet(s)
Heating Central, Electric, Heat Pump, Zoned
Cooling Ceiling Fan(s), Central Air, Heat Pump, Window Unit(s), Zoned
Flooring Carpet, Hardwood, Vinyl
Fireplaces Number 1
Fireplaces Type Great Room, Keeping Room, Masonry, Wood Burning Stove
Window Features Insulated Windows, Shutters
Appliance Dishwasher, Disposal, Dryer, Electric Range, Electric Water Heater, Refrigerator, Self Cleaning Oven, Trash Compactor, Washer
Laundry Main Level
Exterior
Exterior Feature Private Front Entry, Private Yard, Storage
Parking Features Attached, Covered, Drive Under Main Level, Driveway, Garage, Garage Door Opener, Garage Faces Side
Garage Spaces 2.0
Fence Back Yard
Pool None
Community Features Lake
Utilities Available Cable Available, Electricity Available, Phone Available, Water Available
Waterfront Description Lake, Lake Front
Roof Type Composition
Street Surface Asphalt
Accessibility None
Handicap Access None
Porch Covered, Deck, Front Porch, Patio, Rear Porch, Screened
Total Parking Spaces 2
Building
Lot Description Back Yard, Front Yard, Landscaped, Private, Sloped, Wooded
Story Two
Sewer Septic Tank
Water Well
Architectural Style Rustic, Other
Level or Stories Two
Structure Type Log, Stone
New Construction No
Construction Status Resale
Schools
Elementary Schools North Hart
Middle Schools Hart County
High Schools Hart County
Others
Senior Community no
Restrictions false
Tax ID C64A052
Special Listing Condition None
Read Less

Bought with Harry Norman Realtors




