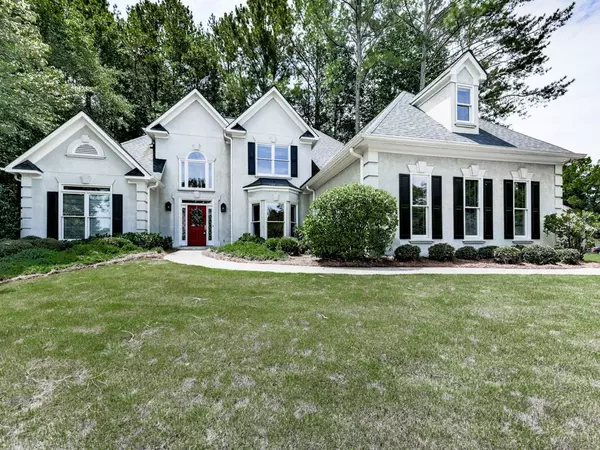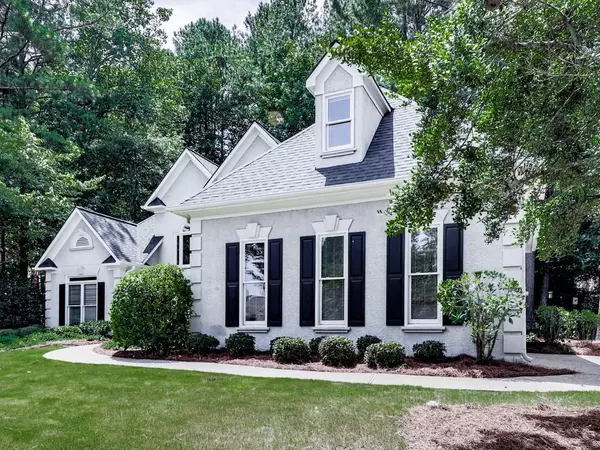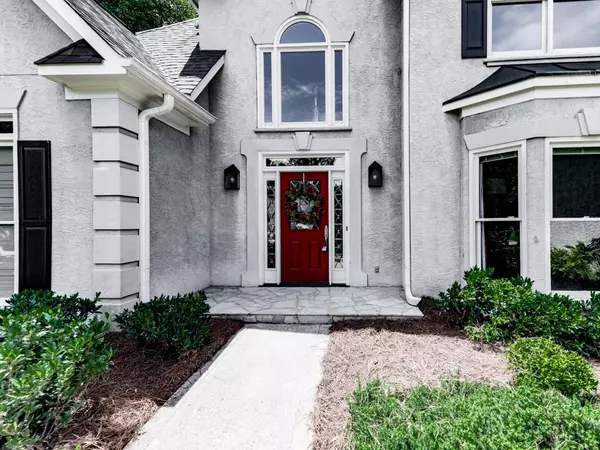For more information regarding the value of a property, please contact us for a free consultation.
808 Satin Wood PL Woodstock, GA 30189
Want to know what your home might be worth? Contact us for a FREE valuation!

Our team is ready to help you sell your home for the highest possible price ASAP
Key Details
Sold Price $330,500
Property Type Single Family Home
Sub Type Single Family Residence
Listing Status Sold
Purchase Type For Sale
Square Footage 3,322 sqft
Price per Sqft $99
Subdivision Eagle Watch
MLS Listing ID 6586141
Sold Date 09/27/19
Style European
Bedrooms 3
Full Baths 2
Half Baths 1
HOA Fees $783
Originating Board FMLS API
Year Built 1994
Annual Tax Amount $936
Tax Year 2017
Property Description
Pristine home w/master on main and open floor plan. New paint and carpet. New kitchen w/handcrafted cabinetry, brand new ss appliances, eat in area and view to family rm. Separate laundry room. Separate dining room.Master w/2 closets, lg bath with whirlpool tub and new fixtures and counters. Formal LR/office on main. All baths redone. Upstairs BRs spacious.PLEASE NOTE THAT THERE IS A HEATED/COOLED ATTIC SPACE THAT IS PERFECT FOR STORAGE AND CAN BE FINISHED EASILY. Meticulously maintained by original owners.
Location
State GA
County Cherokee
Rooms
Other Rooms None
Basement None
Dining Room Separate Dining Room
Interior
Interior Features High Ceilings 10 ft Main, Entrance Foyer 2 Story, Double Vanity, High Speed Internet, Entrance Foyer, His and Hers Closets, Walk-In Closet(s)
Heating Central, Forced Air
Cooling Ceiling Fan(s), Central Air
Flooring Carpet, Ceramic Tile, Hardwood
Fireplaces Number 1
Fireplaces Type Family Room, Factory Built, Gas Starter, Great Room
Laundry In Kitchen, Laundry Room
Exterior
Exterior Feature Private Yard
Parking Features Garage Door Opener, Garage, Kitchen Level, Garage Faces Side
Garage Spaces 2.0
Fence None
Pool None
Community Features Country Club, Golf, Homeowners Assoc, Fitness Center, Near Schools, Near Shopping
Utilities Available None
Waterfront Description None
View Golf Course
Roof Type Shingle
Building
Lot Description Back Yard, Corner Lot, Front Yard, Landscaped
Story Two
Sewer Public Sewer
Water Public
New Construction No
Schools
Elementary Schools Bascomb
Middle Schools E.T. Booth
High Schools Etowah
Others
Senior Community no
Special Listing Condition None
Read Less

Bought with Century 21 Connect Realty




