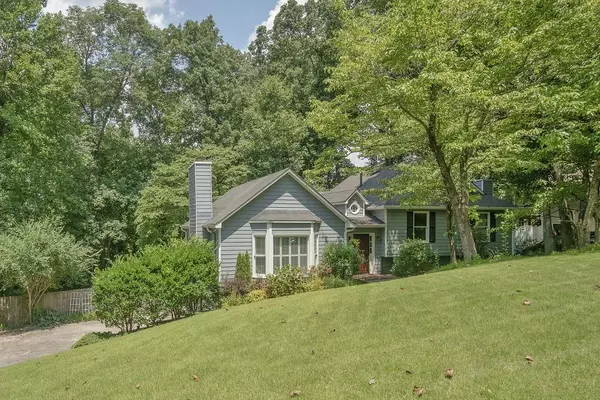For more information regarding the value of a property, please contact us for a free consultation.
1951 CHARTWELL CT Marietta, GA 30066
Want to know what your home might be worth? Contact us for a FREE valuation!

Our team is ready to help you sell your home for the highest possible price ASAP
Key Details
Sold Price $289,000
Property Type Single Family Home
Sub Type Single Family Residence
Listing Status Sold
Purchase Type For Sale
Square Footage 3,092 sqft
Price per Sqft $93
Subdivision Churchill Falls
MLS Listing ID 6604677
Sold Date 10/01/19
Style Traditional
Bedrooms 4
Full Baths 3
HOA Fees $50
Originating Board FMLS API
Year Built 1987
Annual Tax Amount $2,427
Tax Year 2018
Lot Size 0.340 Acres
Property Description
This hidden treasure surrounded by trees offers an amazing split-level floor plan with three bedrooms upstairs and one downstairs, three full baths, a well-maintained landscaped yard and great curb appeal. The downstairs bedroom has a bookcase and built-in cabinets. All the bathrooms have been renovated in the last two years. Enjoy having a fenced-in backyard for pets, two fireplaces, an eat-in kitchen with a gas stove and refrigerator along with a step-up dining room with floor to ceiling windows. You will keep cool with ceiling fans in all the upstairs bedrooms and living spaces. A master bath features a step-in shower and a separate garden bathtub. The fully finished basement level has new carpet, a small office space, built-in bookcase, cabinets and a minifridge. This home is complete with a spacious two-car garage that has a workbench and shelving with a pegboard for tools. Outside has a shaded lot with a three-tiered level deck to enjoy the outdoors. There is easy access to Hwy -75/575, close to parks, ball fields, shopping and Lassiter HS, Simpson middle, Rocky Mt elementary schools. This is a great place to live, only 15 miles from SunTrust Park.
Location
State GA
County Cobb
Rooms
Other Rooms None
Basement Exterior Entry, Finished Bath, Finished, Full
Dining Room Separate Dining Room
Interior
Interior Features Cathedral Ceiling(s), High Speed Internet, Entrance Foyer, Beamed Ceilings, Walk-In Closet(s)
Heating Central, Natural Gas
Cooling Ceiling Fan(s), Central Air
Flooring Carpet, Ceramic Tile, Other
Fireplaces Number 2
Fireplaces Type Basement, Family Room, Factory Built, Gas Starter, Masonry
Laundry In Basement, Lower Level, Laundry Room
Exterior
Exterior Feature Private Yard
Parking Features Garage Door Opener, Driveway, Garage, Garage Faces Side, Underground
Garage Spaces 2.0
Fence Back Yard, Wood
Pool None
Community Features Street Lights, Near Schools, Near Shopping
Utilities Available Cable Available, Electricity Available, Natural Gas Available, Phone Available, Sewer Available, Underground Utilities, Water Available
Waterfront Description None
View Other
Roof Type Shingle
Building
Lot Description Back Yard, Cul-De-Sac, Front Yard, Sloped, Wooded
Story One and One Half
Sewer Public Sewer
Water Public
New Construction No
Schools
Elementary Schools Rocky Mount
Middle Schools Simpson
High Schools Lassiter
Others
Senior Community no
Special Listing Condition None
Read Less

Bought with RE/MAX Around Atlanta Realty




