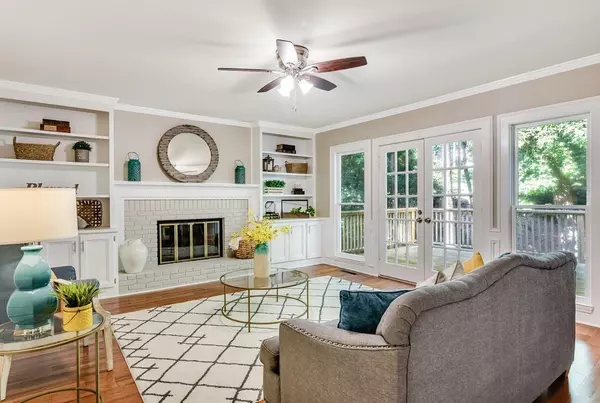For more information regarding the value of a property, please contact us for a free consultation.
3403 Oak Lea CT NE Roswell, GA 30075
Want to know what your home might be worth? Contact us for a FREE valuation!

Our team is ready to help you sell your home for the highest possible price ASAP
Key Details
Sold Price $478,000
Property Type Single Family Home
Sub Type Single Family Residence
Listing Status Sold
Purchase Type For Sale
Square Footage 4,144 sqft
Price per Sqft $115
Subdivision Chimney Lakes
MLS Listing ID 6580477
Sold Date 09/20/19
Style Traditional
Bedrooms 4
Full Baths 3
Half Baths 1
HOA Fees $554
Originating Board FMLS API
Year Built 1984
Annual Tax Amount $3,949
Tax Year 2018
Lot Size 0.450 Acres
Property Description
One of largest floor plans in Chimney Lakes. 3 gorgeous levels of living!Updates throughout. Hardwds & tile thruout main. Butlers pantry & winebar. Screen porch.4 spacious bedrms upstairs.Completely renovated bathrms. Huge master suite w/sitting room,walk in closet,brand new bathrm w/dual vanities,make up vanity,farmhouse shelves,new soaking tub,tiled shower,tiled floors. New water heater. Wonderful amenities of pool,tennis,fishing,lake,hiking trails,sand volleyball. Lower level finished w/9 ft ceilings,mini kitchen. Sprinkler system. Culdesac.
Location
State GA
County Cobb
Rooms
Other Rooms Workshop
Basement Daylight, Exterior Entry, Finished Bath, Finished, Full, Interior Entry
Dining Room Butlers Pantry, Separate Dining Room
Interior
Interior Features Entrance Foyer 2 Story, Bookcases, Double Vanity, Wet Bar, Walk-In Closet(s)
Heating Forced Air, Natural Gas, Zoned
Cooling Central Air
Flooring Carpet, Ceramic Tile, Hardwood
Fireplaces Number 1
Fireplaces Type Family Room, Gas Starter
Laundry Laundry Room, Main Level
Exterior
Exterior Feature Other
Parking Features Attached, Garage Door Opener, Electric Vehicle Charging Station(s), Garage, Garage Faces Front, Kitchen Level
Garage Spaces 2.0
Fence None
Pool None
Community Features Clubhouse, Community Dock, Fishing, Homeowners Assoc, Lake, Near Trails/Greenway, Swim Team, Near Shopping
Utilities Available Cable Available, Electricity Available, Natural Gas Available, Phone Available, Sewer Available, Underground Utilities, Water Available
Waterfront Description None
View Other
Roof Type Composition
Building
Lot Description Back Yard, Cul-De-Sac, Front Yard, Landscaped, Wooded
Story Two
Sewer Public Sewer
Water Public
New Construction No
Schools
Elementary Schools Shallowford Falls
Middle Schools Simpson
High Schools Lassiter
Others
Senior Community no
Special Listing Condition None
Read Less

Bought with Harry Norman Realtors




