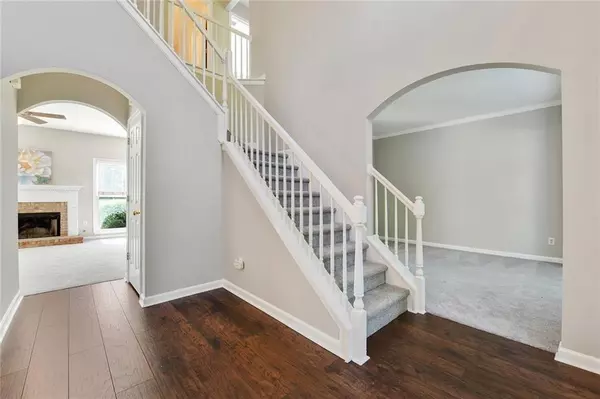For more information regarding the value of a property, please contact us for a free consultation.
11025 Regal Forest DR Johns Creek, GA 30024
Want to know what your home might be worth? Contact us for a FREE valuation!

Our team is ready to help you sell your home for the highest possible price ASAP
Key Details
Sold Price $376,250
Property Type Single Family Home
Sub Type Single Family Residence
Listing Status Sold
Purchase Type For Sale
Square Footage 2,732 sqft
Price per Sqft $137
Subdivision River Walk
MLS Listing ID 6575946
Sold Date 09/10/19
Style Traditional
Bedrooms 5
Full Baths 3
HOA Fees $610
Originating Board FMLS API
Year Built 1997
Annual Tax Amount $3,380
Tax Year 2017
Lot Size 0.311 Acres
Property Description
NEW PRICE!!! This home with its NEW Carpet, Paint, Granite, and Floors sits in charming River Walk, a swim tennis community. The light-filled kitchen has white cabinetry, cool granite counters, a new stainless refrigerator and a view to a generously sized family room. Entertaining is easy from the family, living or dining rooms. Well-equipped master suite has sitting area, whirlpool tub, and extra large closet. Enjoy the huge, fenced yard in back. Well-maintained with new roof installed in 2011. Highly rated schools up to high school w bus service in the community.
Location
State GA
County Fulton
Rooms
Other Rooms None
Basement None
Dining Room Separate Dining Room
Interior
Interior Features Entrance Foyer 2 Story, High Ceilings 9 ft Main, Double Vanity, High Speed Internet, Tray Ceiling(s), Walk-In Closet(s)
Heating Forced Air, Natural Gas, Zoned
Cooling Ceiling Fan(s), Zoned
Flooring Carpet, Ceramic Tile, Hardwood
Fireplaces Number 1
Fireplaces Type Family Room, Factory Built, Gas Log, Gas Starter, Glass Doors
Laundry Laundry Room, Upper Level
Exterior
Exterior Feature Private Yard, Private Front Entry, Private Rear Entry
Parking Features Attached, Garage Door Opener, Garage, Garage Faces Front, Kitchen Level
Garage Spaces 2.0
Fence Back Yard, Fenced, Wood
Pool None
Community Features Clubhouse, Homeowners Assoc, Playground, Pool, Sidewalks, Street Lights, Tennis Court(s), Near Schools
Utilities Available Cable Available, Electricity Available, Natural Gas Available, Phone Available, Sewer Available, Underground Utilities, Water Available
Waterfront Description None
View Other
Roof Type Shingle
Building
Lot Description Back Yard, Front Yard, Landscaped, Level, Private
Story Two
Sewer Public Sewer
Water Public
New Construction No
Schools
Elementary Schools Shakerag
Middle Schools River Trail
High Schools Northview
Others
Senior Community no
Special Listing Condition None
Read Less

Bought with REDFIN CORPORATION




