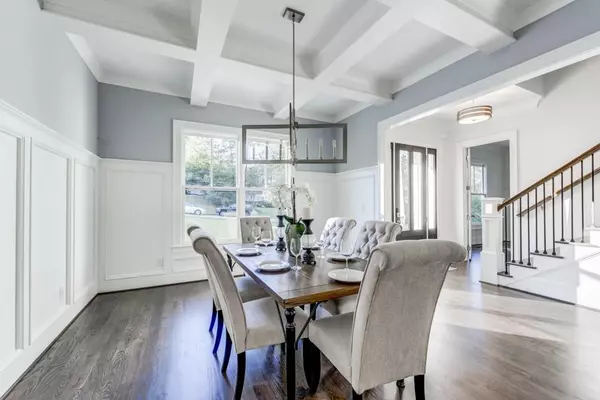For more information regarding the value of a property, please contact us for a free consultation.
2315 NESBITT DR NE Brookhaven, GA 30319
Want to know what your home might be worth? Contact us for a FREE valuation!

Our team is ready to help you sell your home for the highest possible price ASAP
Key Details
Sold Price $900,000
Property Type Single Family Home
Sub Type Single Family Residence
Listing Status Sold
Purchase Type For Sale
Square Footage 3,450 sqft
Price per Sqft $260
Subdivision Drew Valley
MLS Listing ID 6527444
Sold Date 05/29/19
Style Craftsman
Bedrooms 5
Full Baths 4
Originating Board FMLS API
Year Built 2019
Annual Tax Amount $2,803
Tax Year 2018
Lot Size 0.300 Acres
Property Description
Light and elegant. All cabinetry + front door + fireplace mantels + lighted newel posts + built ins were handcrafted in the builder's shop (master craftsman). Planked wall features. Custom upholstered breakfast nook. Chef's kitchen with 48" JennAir Range. Large butler's pantry. Covered back porch with fireplace. Large bedrooms w/upgraded carpet. BR on main is flex space/use as office or bedroom. 1152 of finishable area in the daylight terrace level. Beautifully laid out and designed. Quality built by Patsios Homes.
Location
State GA
County Dekalb
Rooms
Other Rooms None
Basement Bath/Stubbed, Daylight, Exterior Entry, Full, Unfinished
Dining Room Butlers Pantry, Separate Dining Room
Interior
Interior Features High Ceilings 10 ft Main, High Ceilings 9 ft Upper, Bookcases, Tray Ceiling(s), Walk-In Closet(s)
Heating Natural Gas, Zoned
Cooling Central Air, Zoned
Flooring Hardwood
Fireplaces Number 2
Fireplaces Type Family Room, Factory Built, Gas Starter, Great Room, Outside
Laundry Laundry Room, Upper Level
Exterior
Exterior Feature Other
Parking Features Garage Door Opener, Driveway, Garage, Kitchen Level, Level Driveway
Garage Spaces 2.0
Fence Back Yard
Pool None
Community Features None
Utilities Available None
Waterfront Description None
View City
Roof Type Composition
Building
Lot Description Landscaped, Level, Private, Sloped
Story Two
Sewer Public Sewer
Water Public
New Construction No
Schools
Elementary Schools Ashford Park
Middle Schools Chamblee
High Schools Chamblee Charter
Others
Senior Community no
Special Listing Condition None
Read Less

Bought with BEACHAM AND COMPANY REALTORS




