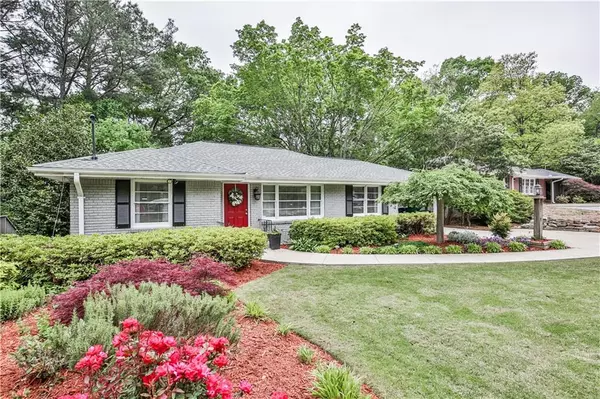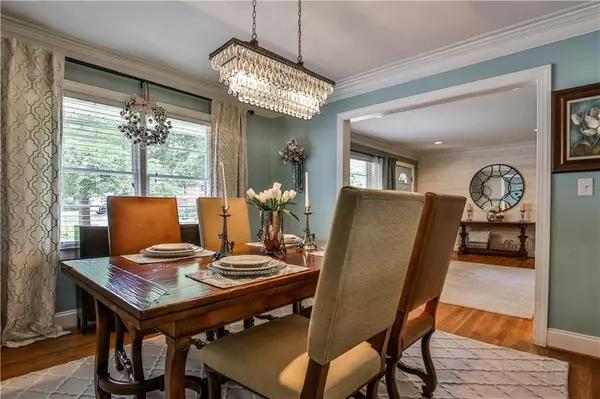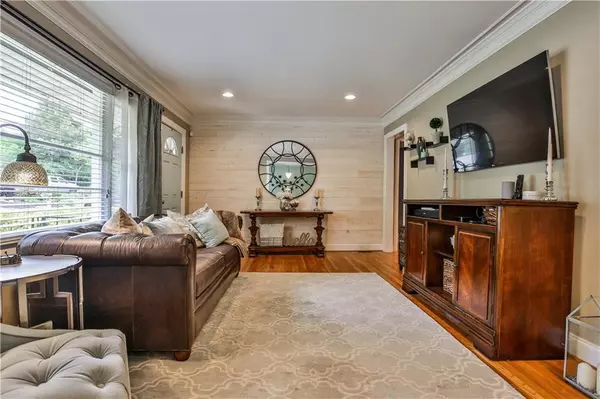For more information regarding the value of a property, please contact us for a free consultation.
2705 Drew Valley RD NE Brookhaven, GA 30319
Want to know what your home might be worth? Contact us for a FREE valuation!

Our team is ready to help you sell your home for the highest possible price ASAP
Key Details
Sold Price $479,000
Property Type Single Family Home
Sub Type Single Family Residence
Listing Status Sold
Purchase Type For Sale
Square Footage 2,175 sqft
Price per Sqft $220
Subdivision Drew Valley
MLS Listing ID 6542815
Sold Date 06/14/19
Style Craftsman, Ranch
Bedrooms 4
Full Baths 3
Construction Status Resale
HOA Y/N No
Originating Board FMLS API
Year Built 1955
Annual Tax Amount $3,462
Tax Year 2017
Lot Size 0.300 Acres
Acres 0.3
Property Description
Stunning Remodel in sought after Brookhaven. 4 Sided brick beauty boasts elegance, charm, and character. Gleaming oak Hardwoods throughout main. New designer accent walls. Comfy living room with lots of natural daylight. NEWLY REMODELED KITCHEN w SS appliances, white granite counters, breakfast bar, OPENS UP tp Formal Dining with modern chandelier. Spacious master suite with walk in closet. Tiled Master Bath with spa-like walk in shower, jetted Tub, dual vanities. FULL, FINISHED BASEMENT features in maw suite, guest/bonus room. Rec/Game/Living area. WALK TO EVERYTHING
Location
State GA
County Dekalb
Area 51 - Dekalb-West
Lake Name None
Rooms
Bedroom Description In-Law Floorplan, Master on Main, Oversized Master
Other Rooms None
Basement Daylight, Finished, Finished Bath, Full, Interior Entry
Main Level Bedrooms 2
Dining Room Separate Dining Room
Interior
Interior Features Double Vanity, Entrance Foyer, High Speed Internet, Low Flow Plumbing Fixtures, Tray Ceiling(s), Walk-In Closet(s)
Heating Natural Gas
Cooling Zoned
Flooring Ceramic Tile, Hardwood
Fireplaces Type None
Window Features Insulated Windows
Appliance Dishwasher, Disposal, Double Oven, Gas Range, Gas Water Heater, Microwave, Refrigerator
Laundry Laundry Room
Exterior
Exterior Feature Balcony, Courtyard, Private Front Entry, Private Rear Entry, Private Yard
Parking Features Attached, Carport, Covered, Driveway, Kitchen Level, Parking Pad
Fence None
Pool None
Community Features Near Schools, Near Shopping, Park, Playground
Utilities Available Cable Available, Electricity Available, Natural Gas Available, Phone Available, Sewer Available, Underground Utilities, Water Available
View City
Roof Type Composition
Street Surface Asphalt
Accessibility Accessible Bedroom, Accessible Hallway(s), Accessible Kitchen
Handicap Access Accessible Bedroom, Accessible Hallway(s), Accessible Kitchen
Porch Deck, Front Porch, Rear Porch
Total Parking Spaces 1
Building
Lot Description Back Yard, Front Yard, Landscaped, Private
Story Two
Sewer Public Sewer
Water Public
Architectural Style Craftsman, Ranch
Level or Stories Two
Structure Type Brick 4 Sides
New Construction No
Construction Status Resale
Schools
Elementary Schools Ashford Park
Middle Schools Chamblee
High Schools Chamblee Charter
Others
Senior Community no
Restrictions false
Tax ID 18 236 02 003
Special Listing Condition None
Read Less

Bought with KELLER WILLIAMS RLTY-PTREE RD




