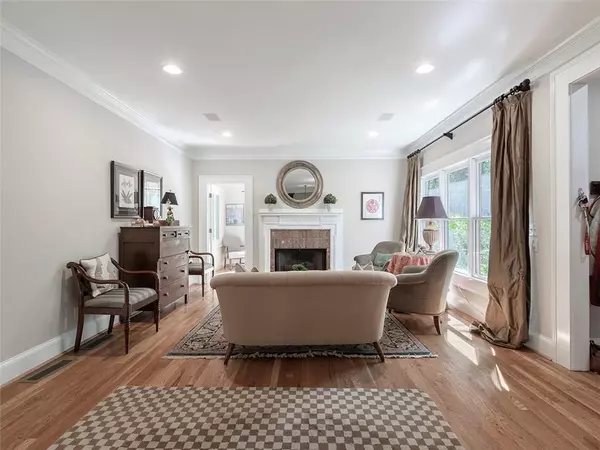For more information regarding the value of a property, please contact us for a free consultation.
808 Crestridge DR NE Atlanta, GA 30306
Want to know what your home might be worth? Contact us for a FREE valuation!

Our team is ready to help you sell your home for the highest possible price ASAP
Key Details
Sold Price $1,162,886
Property Type Single Family Home
Sub Type Single Family Residence
Listing Status Sold
Purchase Type For Sale
Square Footage 3,781 sqft
Price per Sqft $307
Subdivision Virginia-Highland
MLS Listing ID 6541080
Sold Date 10/31/19
Style Traditional, Tudor
Bedrooms 4
Full Baths 3
Originating Board FMLS API
Year Built 2001
Annual Tax Amount $13,129
Tax Year 2017
Lot Size 10,149 Sqft
Property Description
Step in to find welcoming living & dining, kitchen w/ butler's pantry & breakfast area, & large family room that opens on to wrap-around porch. Open floorplan with tons of natural light throughout. Cozy sunroom & full bedroom/bath perfect for guests on main. Upstairs features two large bedrooms & bonus room. *Plumbing present for bonus room to be converted to 5th bedroom/4th bath.* Spacious master suite w/ sitting area. Master bath w/ his & hers vanities, dual-head shower, & separate tub. Unfinished basement w/ plenty of storage or extra living space!
Location
State GA
County Fulton
Rooms
Other Rooms None
Basement Driveway Access, Exterior Entry, Interior Entry, Unfinished
Dining Room Open Concept, Separate Dining Room
Interior
Interior Features Double Vanity, High Ceilings 10 ft Main, High Ceilings 10 ft Upper, Walk-In Closet(s)
Heating Central, Natural Gas
Cooling Central Air
Flooring Carpet, Hardwood
Fireplaces Number 1
Fireplaces Type Living Room
Laundry In Hall, Laundry Room, Upper Level
Exterior
Exterior Feature Private Yard, Rear Stairs
Parking Features Attached, Driveway, Garage, Garage Door Opener, Garage Faces Side
Garage Spaces 2.0
Fence Back Yard, Fenced
Pool None
Community Features Near Beltline, Near Marta, Near Schools, Near Shopping, Near Trails/Greenway, Park, Playground, Street Lights
Utilities Available Other
Waterfront Description None
View Other
Roof Type Composition
Building
Lot Description Back Yard, Front Yard, Landscaped, Wooded
Story Two
Sewer Public Sewer
Water Public
New Construction No
Schools
Elementary Schools Springdale Park
Middle Schools Inman
High Schools Grady
Others
Senior Community no
Special Listing Condition None
Read Less

Bought with Keller Williams Realty Peachtree Rd.




