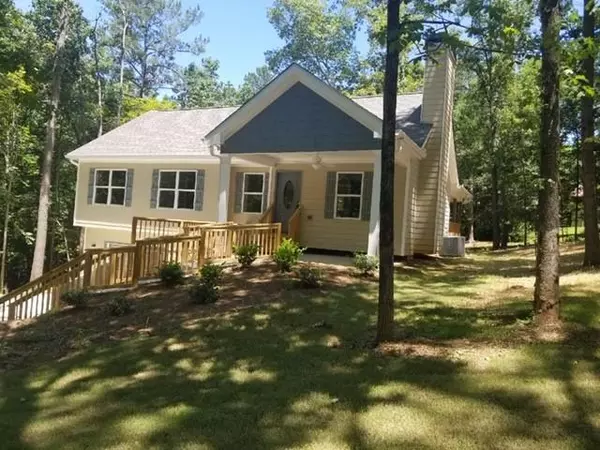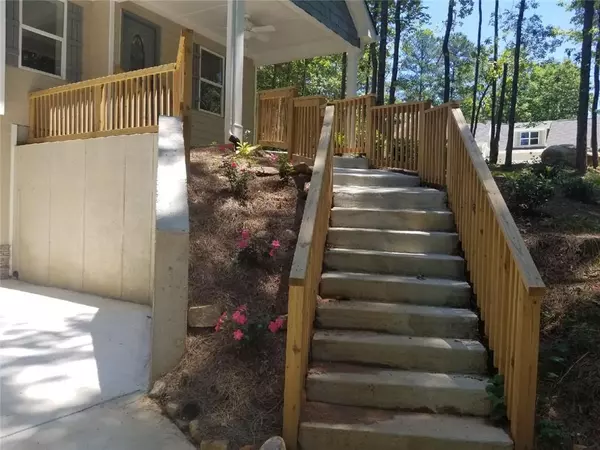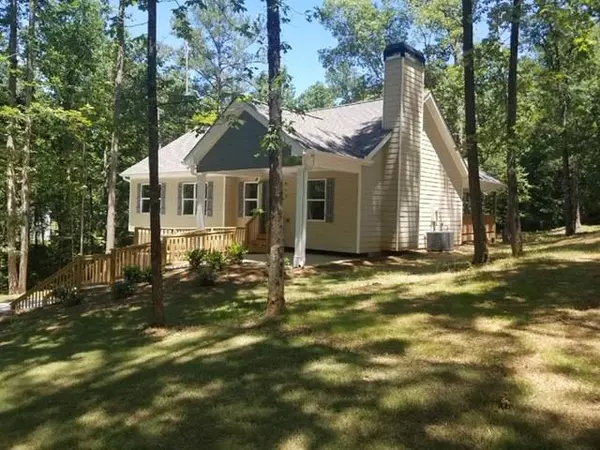For more information regarding the value of a property, please contact us for a free consultation.
267 Summer Hill DR Hoschton, GA 30548
Want to know what your home might be worth? Contact us for a FREE valuation!

Our team is ready to help you sell your home for the highest possible price ASAP
Key Details
Sold Price $260,000
Property Type Single Family Home
Sub Type Single Family Residence
Listing Status Sold
Purchase Type For Sale
Square Footage 1,850 sqft
Price per Sqft $140
Subdivision Summer Hill Estates
MLS Listing ID 6514496
Sold Date 08/07/19
Style Ranch, Traditional
Bedrooms 3
Full Baths 3
Construction Status New Construction
HOA Y/N No
Originating Board FMLS API
Year Built 2018
Annual Tax Amount $468
Tax Year 2018
Lot Size 1.510 Acres
Acres 1.51
Property Description
USDA ELIGIBLEMove in ready NEW home in Estate subd w/NO HOA on 1.55 (+/-) acres. February appraisal pricing! Minutes to historic districts of Braselton&Hoschton, to shopping, restaurants, golf, tennis, parks, antiquing & seasonal festivals, convenient to I85, & top rated schools. Spacious wooded lot w/ covered porches for outdoor living.Custom tile, cabinets, & granite counter tops, vaulted open ceilings, upgraded SS appl, amazing hardwoods, tile & plush carpet flooring, spacious basement den w/attached bath, & 2 car oversized garage that will accommodate SUVs or vans.
Location
State GA
County Jackson
Area 291 - Jackson County
Lake Name None
Rooms
Bedroom Description Master on Main
Other Rooms None
Basement Finished, Finished Bath
Main Level Bedrooms 3
Dining Room Open Concept
Interior
Interior Features Disappearing Attic Stairs, Double Vanity, High Ceilings 9 ft Main, Tray Ceiling(s)
Heating Electric, Heat Pump
Cooling Heat Pump
Flooring Carpet, Ceramic Tile, Hardwood
Fireplaces Number 1
Fireplaces Type Factory Built, Family Room
Window Features Insulated Windows
Appliance Dishwasher, Electric Oven, ENERGY STAR Qualified Appliances, Microwave, Self Cleaning Oven
Laundry In Basement
Exterior
Exterior Feature None
Parking Features Drive Under Main Level, Garage, Garage Faces Front
Garage Spaces 2.0
Fence None
Pool None
Community Features Near Schools, Near Shopping
Utilities Available Electricity Available, Phone Available, Underground Utilities, Water Available
View Other
Roof Type Composition
Street Surface Asphalt
Accessibility None
Handicap Access None
Porch Covered, Deck, Front Porch, Rear Porch
Total Parking Spaces 2
Building
Lot Description Back Yard, Front Yard, Wooded
Story One
Sewer Septic Tank
Water Public
Architectural Style Ranch, Traditional
Level or Stories One
Structure Type Cement Siding
New Construction No
Construction Status New Construction
Schools
Elementary Schools Gum Springs
Middle Schools West Jackson
High Schools Jackson County Comprehensive
Others
Senior Community no
Restrictions false
Tax ID 104 084
Ownership Fee Simple
Financing no
Special Listing Condition None
Read Less

Bought with Keller Williams Realty Atlanta Partners




