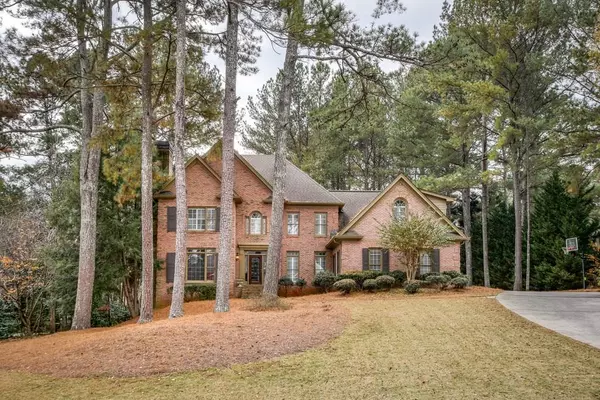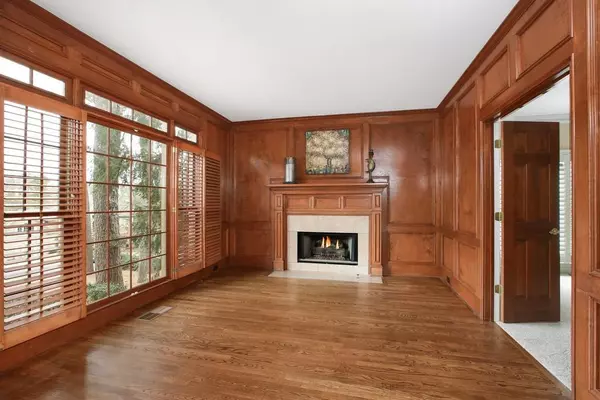For more information regarding the value of a property, please contact us for a free consultation.
3027 SHINNECOCK HILLS DR Johns Creek, GA 30097
Want to know what your home might be worth? Contact us for a FREE valuation!

Our team is ready to help you sell your home for the highest possible price ASAP
Key Details
Sold Price $661,000
Property Type Single Family Home
Sub Type Single Family Residence
Listing Status Sold
Purchase Type For Sale
Square Footage 5,775 sqft
Price per Sqft $114
Subdivision St Ives
MLS Listing ID 6110144
Sold Date 02/27/19
Style Traditional
Bedrooms 6
Full Baths 5
Half Baths 1
HOA Fees $2,200
Originating Board FMLS API
Year Built 1988
Annual Tax Amount $6,750
Tax Year 2017
Lot Size 0.513 Acres
Property Description
Executive 4-Sided Brick Home w/MSTR on Main & 3 Fireplaces! Gorgeous Hardwoods * Spacious Family Home-6 Bdrms/5.5 Baths! Main Lvl features Sep Off w/Fireplace, Dining Room, Vaulted Greatroom w/Built-ins & Fireplace! Updated Kitchen w/New Granite & SS Appls! MSTR has New Carpeting-Opens to Sep Office & Mstr Bath! Big Deck & Private, Lvl Yard! Dual Stairs * 4 LARGE Sec Bdrms & 3 Full Baths-Plenty of Room for a Large Family! Terr Lvl w/Loads of Room to Entertain! Stack-Stoned Fireplace * Built-in Bar, Media & Workout Rm! Thermal Pane Windows * Plenty of Storage!
Location
State GA
County Fulton
Rooms
Other Rooms None
Basement Daylight, Exterior Entry, Finished, Full, Interior Entry, Unfinished
Dining Room Seats 12+, Separate Dining Room
Interior
Interior Features Bookcases, Cathedral Ceiling(s), Central Vacuum, Entrance Foyer, Entrance Foyer 2 Story, High Ceilings 9 ft Main, High Ceilings 9 ft Upper, Walk-In Closet(s), Wet Bar
Heating Forced Air, Natural Gas, Zoned
Cooling Zoned
Flooring Hardwood
Fireplaces Number 3
Fireplaces Type Basement, Factory Built, Family Room, Gas Starter, Other Room
Laundry In Kitchen, Laundry Room
Exterior
Exterior Feature Rear Stairs
Parking Features Driveway, Garage, Garage Faces Side, Kitchen Level, Level Driveway
Garage Spaces 2.0
Fence None
Pool None
Community Features Country Club, Gated, Golf, Near Schools, Near Shopping, Park, Pool, Sidewalks, Street Lights, Swim Team, Tennis Court(s)
Utilities Available None
Waterfront Description None
Roof Type Composition
Building
Lot Description Landscaped, Level, Private, Wooded
Story Two
Sewer Public Sewer
Water Public
New Construction No
Schools
Elementary Schools Wilson Creek
Middle Schools Autrey Mill
High Schools Johns Creek
Others
Senior Community no
Special Listing Condition None
Read Less

Bought with Harry Norman Realtors




