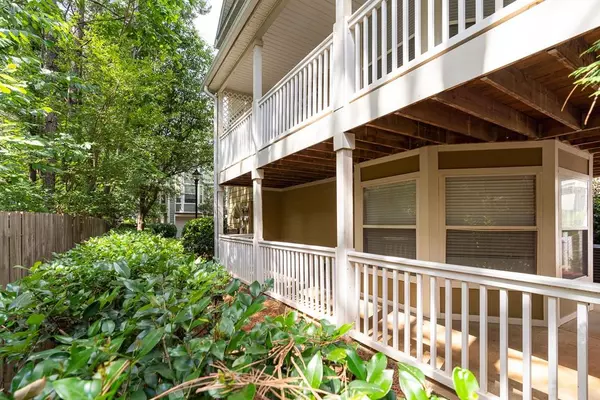For more information regarding the value of a property, please contact us for a free consultation.
951 Glenwood AVE #604 Atlanta, GA 30316
Want to know what your home might be worth? Contact us for a FREE valuation!

Our team is ready to help you sell your home for the highest possible price ASAP
Key Details
Sold Price $385,100
Property Type Townhouse
Sub Type Townhouse
Listing Status Sold
Purchase Type For Sale
Square Footage 1,878 sqft
Price per Sqft $205
Subdivision Glenwood Green
MLS Listing ID 6727673
Sold Date 07/02/20
Style European, Townhouse, Victorian
Bedrooms 3
Full Baths 2
Half Baths 1
Construction Status Resale
HOA Fees $426
HOA Y/N Yes
Originating Board FMLS API
Year Built 2011
Annual Tax Amount $2,783
Tax Year 2019
Property Description
Glenwood Green, the only gated community in Glenwood Park! New exterior paint colors in the works (association currently getting bids) & this unit will have modern light gray siding w/ dark trim! Coveted end unit, direct access to the BeltLine, mere blocks from restaurants, shops, & markets. New lighting & interior paint throughout, hardwoods on the main, freshly steamed carpets upstairs, quartz countertops, stainless steel appliances, ample outdoor living space w/ 2 wrap around covered porches & a fenced private courtyard. Saltwater pool, gym, clubhouse and dog run. Nest thermostats and Google Fiber! The Glenwood Park community is 24 acres of residential / commercial / mixed use space, designed around a classic main street environment, a town square and pocket parks, noted for its commitment to traditional neighborhood design, walkability,
Location
State GA
County Fulton
Area 32 - Fulton South
Lake Name None
Rooms
Bedroom Description Oversized Master, Split Bedroom Plan
Other Rooms Kennel/Dog Run, Garage(s), Pergola, Pool House
Basement None
Dining Room Open Concept
Interior
Interior Features High Ceilings 10 ft Main, High Ceilings 10 ft Upper, Double Vanity, Entrance Foyer, Other, Tray Ceiling(s), Walk-In Closet(s)
Heating Central, Electric, Heat Pump
Cooling Ceiling Fan(s), Central Air
Flooring Carpet, Ceramic Tile, Hardwood
Fireplaces Type None
Window Features None
Appliance Dishwasher, Disposal, Electric Cooktop, Electric Water Heater, Electric Oven, Refrigerator, Microwave, Washer
Laundry Lower Level, In Garage
Exterior
Exterior Feature Awning(s), Private Yard, Private Front Entry, Courtyard
Parking Features Attached, Garage Door Opener, Drive Under Main Level, Driveway, Garage, Garage Faces Front, Level Driveway
Garage Spaces 2.0
Fence None
Pool None
Community Features Near Beltline, Clubhouse, Gated, Homeowners Assoc, Park, Dog Park, Fitness Center, Playground, Pool, Restaurant, Sidewalks, Near Shopping
Utilities Available Cable Available, Electricity Available, Sewer Available, Underground Utilities, Water Available
Waterfront Description None
View Other
Roof Type Composition
Street Surface None
Accessibility None
Handicap Access None
Porch Covered, Deck, Patio, Wrap Around
Total Parking Spaces 2
Building
Lot Description Level, Landscaped, Private
Story Three Or More
Sewer Public Sewer
Water Public
Architectural Style European, Townhouse, Victorian
Level or Stories Three Or More
Structure Type Cement Siding
New Construction No
Construction Status Resale
Schools
Elementary Schools Parkside
Middle Schools King
High Schools Maynard H. Jackson, Jr.
Others
HOA Fee Include Insurance, Maintenance Structure, Trash, Maintenance Grounds, Pest Control, Reserve Fund, Sewer, Swim/Tennis, Water
Senior Community no
Restrictions true
Tax ID 14 001200090511
Ownership Condominium
Financing no
Special Listing Condition None
Read Less

Bought with Redfin Corporation




