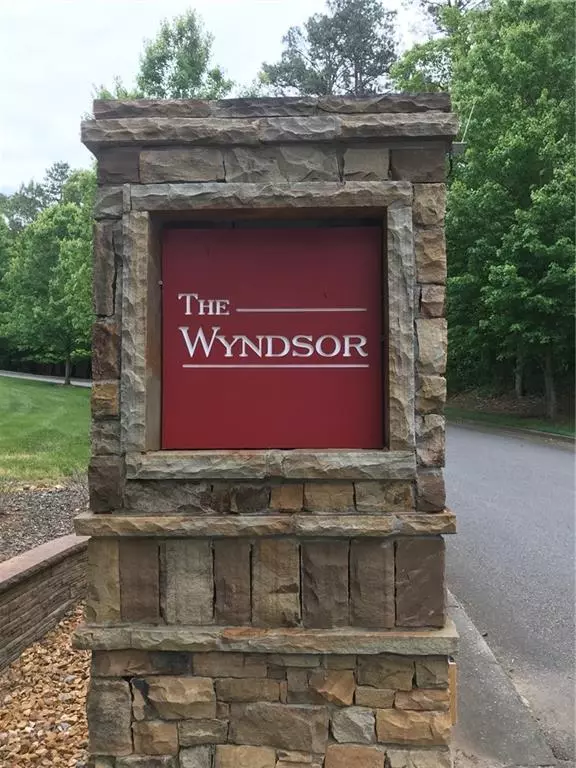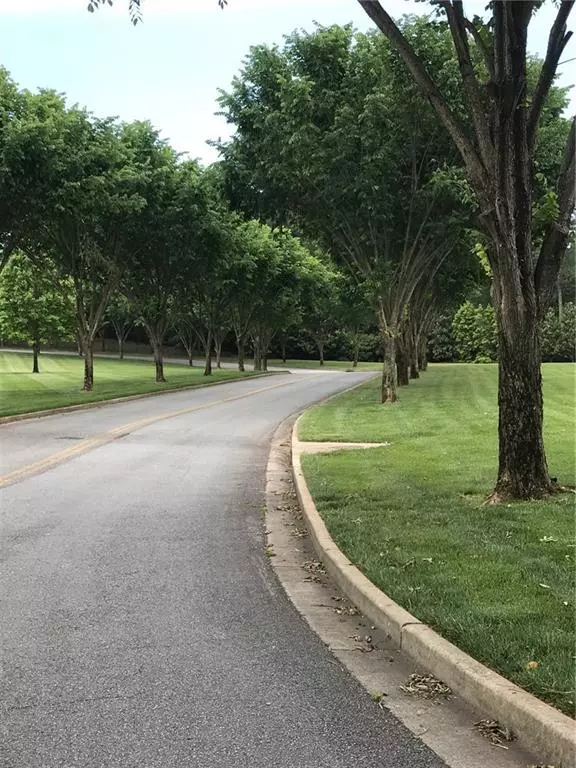For more information regarding the value of a property, please contact us for a free consultation.
24 William DR NE White, GA 30184
Want to know what your home might be worth? Contact us for a FREE valuation!

Our team is ready to help you sell your home for the highest possible price ASAP
Key Details
Sold Price $200,000
Property Type Condo
Sub Type Condominium
Listing Status Sold
Purchase Type For Sale
Square Footage 1,492 sqft
Price per Sqft $134
Subdivision Wyndsor At Mineral Museum Drive
MLS Listing ID 6722270
Sold Date 08/18/20
Style Bungalow, Craftsman, Garden (1 Level)
Bedrooms 2
Full Baths 2
Construction Status Resale
HOA Fees $205
HOA Y/N Yes
Originating Board FMLS API
Year Built 2014
Annual Tax Amount $1,665
Tax Year 2019
Lot Size 1,864 Sqft
Acres 0.0428
Property Description
Adult community 55+. Beautiful condo, lots of extras not found in the newest units there, 2" blinds white, wood blinds throughout, top of line double door stainless refrigerator, duplex unit, back door leading to deck overlooking wooded area providing a rare, private outdoor space. Gleaming wood floors, ceramic tile baths and bright bonus sunroom space all make this unit the most desirable in this cozy community. Tellus Museum is within walking distance, Booth Western Art Museum is a short distance away as is the Savoy Antique Car Museum (opening soon).
Location
State GA
County Bartow
Area 202 - Bartow County
Lake Name None
Rooms
Bedroom Description Master on Main, Oversized Master
Other Rooms None
Basement None
Main Level Bedrooms 2
Dining Room None
Interior
Interior Features Cathedral Ceiling(s), Disappearing Attic Stairs, Double Vanity, High Ceilings 10 ft Main, High Speed Internet, Walk-In Closet(s)
Heating Central, Electric, Heat Pump
Cooling Ceiling Fan(s), Central Air
Flooring Carpet, Ceramic Tile, Hardwood
Fireplaces Number 1
Fireplaces Type Factory Built, Family Room
Window Features Insulated Windows
Appliance Dishwasher, Disposal, Dryer, Electric Range, Electric Water Heater, Microwave, Refrigerator, Self Cleaning Oven, Washer
Laundry Laundry Room, Main Level
Exterior
Exterior Feature Private Front Entry, Private Rear Entry
Parking Features Garage, Garage Door Opener, Garage Faces Front, Kitchen Level, Level Driveway
Garage Spaces 2.0
Fence None
Pool In Ground
Community Features Clubhouse, Near Beltline, Pool, Sidewalks, Street Lights
Utilities Available Cable Available, Electricity Available, Phone Available, Sewer Available, Underground Utilities, Water Available
View Rural
Roof Type Composition
Street Surface Asphalt
Accessibility Accessible Doors, Accessible Electrical and Environmental Controls, Accessible Full Bath
Handicap Access Accessible Doors, Accessible Electrical and Environmental Controls, Accessible Full Bath
Porch Deck
Total Parking Spaces 2
Private Pool false
Building
Lot Description Landscaped, Level
Story One
Sewer Public Sewer
Water Public
Architectural Style Bungalow, Craftsman, Garden (1 Level)
Level or Stories One
Structure Type Cement Siding
New Construction No
Construction Status Resale
Schools
Elementary Schools White - Bartow
Middle Schools Cass
High Schools Cass
Others
HOA Fee Include Insurance, Maintenance Structure, Maintenance Grounds, Termite
Senior Community no
Restrictions true
Tax ID C050 0003 029
Ownership Condominium
Financing no
Special Listing Condition None
Read Less

Bought with Michael Howren Realty




