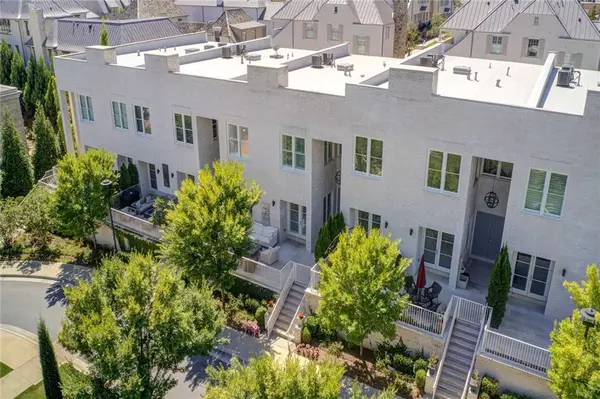For more information regarding the value of a property, please contact us for a free consultation.
886 3rd ST Alpharetta, GA 30009
Want to know what your home might be worth? Contact us for a FREE valuation!

Our team is ready to help you sell your home for the highest possible price ASAP
Key Details
Sold Price $1,012,500
Property Type Townhouse
Sub Type Townhouse
Listing Status Sold
Purchase Type For Sale
Square Footage 2,940 sqft
Price per Sqft $344
Subdivision Avalon
MLS Listing ID 6609393
Sold Date 10/08/19
Style Contemporary/Modern, European
Bedrooms 3
Full Baths 3
Half Baths 1
Construction Status Resale
HOA Fees $5,220
HOA Y/N Yes
Originating Board FMLS API
Year Built 2014
Annual Tax Amount $8,462
Tax Year 2018
Lot Size 1,481 Sqft
Acres 0.034
Property Description
Cool, calm and sophisticated contemporary design, this stunning home offers loads of light and comfort. Crisp white walls, wood floors and high ceilings, (11' 1st floor and 10' 2nd floor) doors and windows create a timeless style. This house screams ‘designer' and will reflect the personality and taste of those accustomed to the best in quality design, finishes and lifestyle. The floor plan includes three spacious bedrooms with plenty of room for study, sleep and storage, three luxurious bathrooms, and a sleek and stylish Open Floor Plan that that creates an entertainer's dream with French Door from Great Room to private gated front patio for additional indoor outdoor living. Cozy fireside sitting area in owner's suite and spa bath complete with frameless shower for two, double vanity, designer tub and walk-in closet with custom shelving system. Two additional secondary bedrooms with ensuites and built in office and laundry room complete this nearly 3000 square foot lock and go home with three car garage. Home is also equipped with electric charger and gas tankless water tank - no hot water shortage here! You will be the envy of all your friends with this luxurious townhome.
Location
State GA
County Fulton
Area 13 - Fulton North
Lake Name None
Rooms
Bedroom Description Oversized Master, Sitting Room
Other Rooms None
Basement None
Dining Room Open Concept, Seats 12+
Interior
Interior Features Double Vanity, High Ceilings 10 ft Main, High Ceilings 10 ft Upper, High Speed Internet, Permanent Attic Stairs, Walk-In Closet(s)
Heating Forced Air, Natural Gas, Zoned
Cooling Ceiling Fan(s), Central Air, Zoned
Flooring Ceramic Tile, Hardwood
Fireplaces Number 2
Fireplaces Type Factory Built, Gas Starter, Great Room, Master Bedroom
Window Features Insulated Windows, Plantation Shutters
Appliance Dishwasher, Disposal, Double Oven, Gas Cooktop, Gas Oven, Gas Range, Microwave, Refrigerator, Tankless Water Heater
Laundry Laundry Room, Upper Level
Exterior
Exterior Feature Courtyard, Private Front Entry
Parking Features Attached, Covered, Garage Door Opener, Garage Faces Rear, Kitchen Level, Level Driveway
Garage Spaces 3.0
Fence Fenced, Front Yard, Wrought Iron
Pool None
Community Features Concierge, Dog Park, Guest Suite, Homeowners Assoc, Near Beltline, Near Schools, Near Shopping, Near Trails/Greenway, Pool, Restaurant, Sidewalks, Street Lights
Utilities Available Cable Available, Electricity Available, Natural Gas Available, Phone Available, Sewer Available, Underground Utilities, Water Available
Waterfront Description None
View Other
Roof Type Composition
Street Surface Asphalt, Concrete
Accessibility None
Handicap Access None
Porch Front Porch, Patio
Total Parking Spaces 3
Building
Lot Description Level, Zero Lot Line
Story Two
Sewer Public Sewer
Water Public
Architectural Style Contemporary/Modern, European
Level or Stories Two
Structure Type Brick Front
New Construction No
Construction Status Resale
Schools
Elementary Schools Manning Oaks
Middle Schools Hopewell
High Schools Alpharetta
Others
HOA Fee Include Cable TV, Insurance, Maintenance Structure, Maintenance Grounds, Reserve Fund, Security, Termite
Senior Community no
Restrictions true
Tax ID 12 284108031001
Ownership Fee Simple
Financing no
Special Listing Condition None
Read Less

Bought with RE/MAX Unlimited




