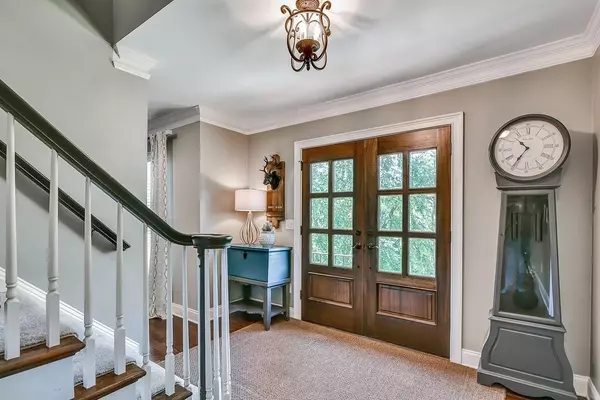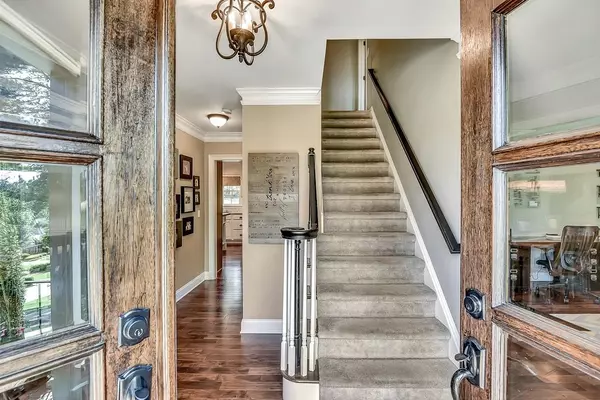For more information regarding the value of a property, please contact us for a free consultation.
11195 Highfield Chase DR Johns Creek, GA 30097
Want to know what your home might be worth? Contact us for a FREE valuation!

Our team is ready to help you sell your home for the highest possible price ASAP
Key Details
Sold Price $495,000
Property Type Single Family Home
Sub Type Single Family Residence
Listing Status Sold
Purchase Type For Sale
Square Footage 3,957 sqft
Price per Sqft $125
Subdivision Parsons Run
MLS Listing ID 6553835
Sold Date 07/30/19
Style Traditional
Bedrooms 5
Full Baths 3
Half Baths 1
HOA Fees $850
Originating Board FMLS API
Year Built 1986
Annual Tax Amount $4,091
Tax Year 2018
Lot Size 0.414 Acres
Property Description
Gorgeous completely renovated home in highly sought after Johns Creek community. Simply move-in and enjoy! This brick front home features updated kitchen & bathrms, hardwoods throughout main level, spacious mudroom, large mstr w/ sitting area & 2 large mstr closets, granite counter tops, finished basement w/ bedroom/full bath/media room, & screened-in porch that leads to an amazing backyard w/ built in fire-pit. Active swim/tennis community-4th of July parade/pool party, Easter Egg hunt, Santa in the clubhouse, Halloween parade, & loads of adult social events!
Location
State GA
County Fulton
Rooms
Other Rooms None
Basement Exterior Entry, Finished Bath, Finished, Full
Dining Room Separate Dining Room
Interior
Interior Features Bookcases, Disappearing Attic Stairs, His and Hers Closets, Walk-In Closet(s)
Heating Central, Natural Gas, Hot Water
Cooling Electric Air Filter, Attic Fan, Ceiling Fan(s), Central Air
Flooring Ceramic Tile, Hardwood
Fireplaces Number 1
Fireplaces Type Family Room, Gas Log, Gas Starter
Laundry Upper Level
Exterior
Exterior Feature Private Yard, Private Front Entry, Private Rear Entry
Parking Features Attached, Garage Door Opener, Driveway, Kitchen Level, Parking Pad, Garage Faces Side
Garage Spaces 2.0
Fence None
Pool None
Community Features Clubhouse, Homeowners Assoc, Playground, Pool, Street Lights, Tennis Court(s), Near Schools, Near Shopping
Utilities Available None
Waterfront Description None
View Other
Roof Type Composition, Shingle
Building
Lot Description Back Yard, Cul-De-Sac, Front Yard, Landscaped, Private
Story Three Or More
Sewer Public Sewer
Water Public
New Construction No
Schools
Elementary Schools Medlock Bridge
Middle Schools River Trail
High Schools Northview
Others
Senior Community no
Special Listing Condition None
Read Less

Bought with Compass




