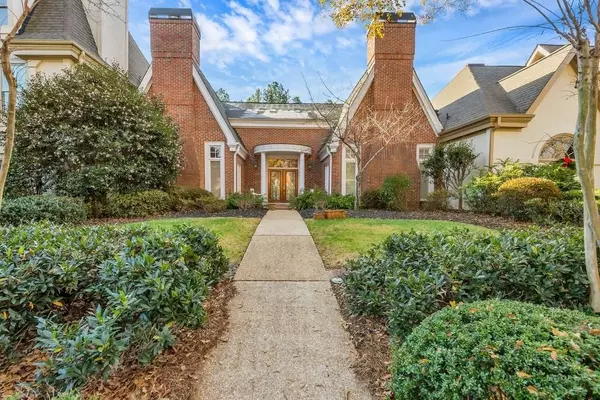For more information regarding the value of a property, please contact us for a free consultation.
118 Summerour Vale #118 Johns Creek, GA 30097
Want to know what your home might be worth? Contact us for a FREE valuation!

Our team is ready to help you sell your home for the highest possible price ASAP
Key Details
Sold Price $521,000
Property Type Townhouse
Sub Type Townhouse
Listing Status Sold
Purchase Type For Sale
Square Footage 3,243 sqft
Price per Sqft $160
Subdivision Village At Thornhill
MLS Listing ID 6527381
Sold Date 06/28/19
Style European, Traditional
Bedrooms 4
Full Baths 4
Half Baths 1
HOA Fees $485
Originating Board FMLS API
Year Built 1987
Annual Tax Amount $3,811
Tax Year 2017
Property Description
ABSOLUTELY GORGEOUS! Don't miss this rare opportunity to live in the exclusive Village at Thornhill! Completely renovated, this luxury town home features exquisite architectural details and high end upgrades throughout. Beautiful open floor plan is perfect for entertaining and includes a gourmet kitchen, elegant dining room, and a bright sunroom overlooking the private courtyard. Enjoy the grand master suite on the main and a loft/office with custom built-ins on the 2nd level along w/ a office/studio above the 2 car garage complete with a private courtyard entrance!
Location
State GA
County Fulton
Rooms
Other Rooms Guest House
Basement None
Dining Room Separate Dining Room
Interior
Interior Features High Ceilings 10 ft Main, Entrance Foyer 2 Story, High Ceilings 9 ft Upper, Bookcases, Cathedral Ceiling(s), Double Vanity, Entrance Foyer, His and Hers Closets
Heating Central, Forced Air, Natural Gas, Zoned
Cooling Ceiling Fan(s), Central Air, Zoned
Flooring Carpet, Hardwood
Fireplaces Number 2
Fireplaces Type Family Room, Gas Log, Great Room, Master Bedroom
Laundry Laundry Room, Main Level
Exterior
Exterior Feature Other, Private Front Entry, Private Rear Entry, Courtyard
Parking Features Detached, Garage, Kitchen Level, Garage Faces Side
Garage Spaces 2.0
Fence Fenced
Pool None
Community Features Clubhouse, Gated, Homeowners Assoc, Playground, Pool, Near Schools, Near Shopping
Utilities Available Cable Available, Electricity Available, Natural Gas Available, Sewer Available, Underground Utilities, Water Available
Waterfront Description None
View Other
Roof Type Composition
Building
Lot Description Landscaped
Story Two
Sewer Public Sewer
Water Public
New Construction No
Schools
Elementary Schools Medlock Bridge
Middle Schools Autrey Mill
High Schools Johns Creek
Others
Senior Community no
Ownership Fee Simple
Special Listing Condition None
Read Less

Bought with RE/MAX Around Atlanta Realty




