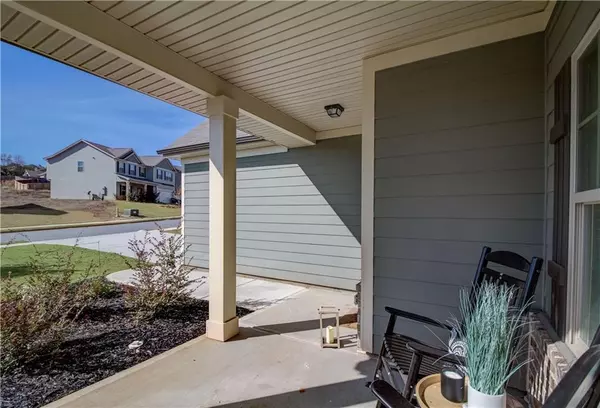For more information regarding the value of a property, please contact us for a free consultation.
2065 Villa Spring CT Dacula, GA 30019
Want to know what your home might be worth? Contact us for a FREE valuation!

Our team is ready to help you sell your home for the highest possible price ASAP
Key Details
Sold Price $237,900
Property Type Single Family Home
Sub Type Single Family Residence
Listing Status Sold
Purchase Type For Sale
Square Footage 2,228 sqft
Price per Sqft $106
Subdivision Lindenwood
MLS Listing ID 6093831
Sold Date 02/15/19
Style Traditional
Bedrooms 4
Full Baths 3
HOA Fees $250
Originating Board FMLS API
Year Built 2017
Tax Year 2018
Lot Size 7,840 Sqft
Property Description
The farmhouse style home you have been looking for! One year new & upgraded to its maximum - you will instantly fall in love with this beauty! Spectacular kitchen with party size quartz top island, abundance, of cabinet space & granite counter tops. Hardwood floors throughout the main living areas. Oversized master suite with amazing bathroom w/ dual sinks & tiled mirror wall. Private, fenced - in backyard with spectacular raised deck! Too many upgrades to list. This home will awe you - see it now.
Location
State GA
County Gwinnett
Rooms
Other Rooms None
Basement None
Dining Room Seats 12+, Separate Dining Room
Interior
Interior Features Double Vanity, Entrance Foyer, High Speed Internet, Walk-In Closet(s)
Heating Electric, Forced Air
Cooling Central Air
Flooring Carpet, Hardwood
Fireplaces Number 1
Fireplaces Type Family Room
Laundry Laundry Room, Upper Level
Exterior
Exterior Feature Garden, Other
Parking Features Level Driveway
Garage Spaces 2.0
Fence None
Pool None
Community Features Street Lights
Utilities Available Other
Waterfront Description None
Roof Type Composition
Building
Lot Description Level, Private, Wooded
Story Two
Sewer Public Sewer
Water Public
New Construction No
Schools
Elementary Schools Dacula
Middle Schools Dacula
High Schools Dacula
Others
Senior Community no
Special Listing Condition None
Read Less

Bought with HARRY NORMAN REALTORS




