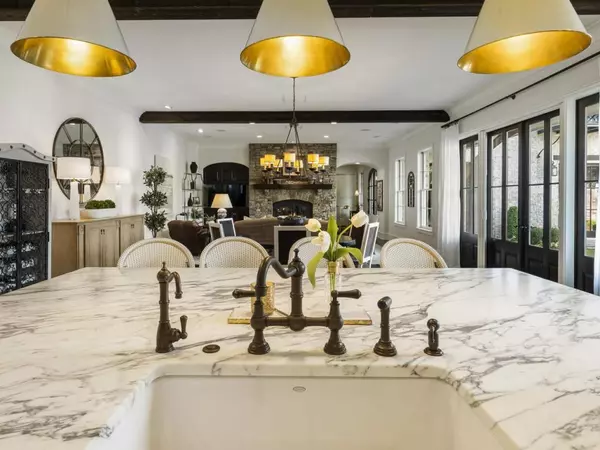For more information regarding the value of a property, please contact us for a free consultation.
203 N Esplanade Alpharetta, GA 30009
Want to know what your home might be worth? Contact us for a FREE valuation!

Our team is ready to help you sell your home for the highest possible price ASAP
Key Details
Sold Price $2,300,000
Property Type Single Family Home
Sub Type Single Family Residence
Listing Status Sold
Purchase Type For Sale
Square Footage 5,699 sqft
Price per Sqft $403
Subdivision Avalon
MLS Listing ID 6719282
Sold Date 08/04/20
Style European, Traditional
Bedrooms 4
Full Baths 4
Half Baths 1
Construction Status Resale
HOA Fees $3,720
HOA Y/N Yes
Originating Board FMLS API
Year Built 2016
Annual Tax Amount $13,734
Tax Year 2019
Lot Size 5,793 Sqft
Acres 0.133
Property Description
This Lew Oliver designed home is one of Avalon's premier custom homes. Conveniently located in Avalon and just minutes to downtown Alpharetta with easy access to GA-400. This home features this large French Country / Tuscany inspired courtyard which includes a covered loggia, built-in grilling station, water feature, fire pit, turf and irrigation system complete with heaters. The custom entry gates with speakeasy doors are a signature feature. The detached carriage house can serve as the perfect guest suite, office or even a bedroom and full bathroom on the main level. Control 4 Technology throughout the home inside and outside to control lighting, music and security. The open concept on the main level with exposed beams, large island with marble counters, breakfast area and custom stone fireplace make it the perfect place to live and entertain. Attention to detail throughout with radius edge walls, flared staircase and custom kitchen cabinets complete with a walk-in pantry. The kitchen is spectacular with large island, Wolf range, and Sub-Zero refrigerator. Bonus room upstairs ideal for billiards, movie room, or office. Large closets for additional storage space. The secondary bedrooms are spacious and complete with custom walk-in closets, each having a private bathroom with marble vanity tops. The master suite features three balconies, has a vaulted ceiling and a stunning master bathroom with heated floors, marble counters, free standing soaking tub and shower with dual shower heads. Separate his/her walk-in master closets with custom shelving with one closet complete with island. This beautifully designed home offers convenience and luxury at its best.
Location
State GA
County Fulton
Area 13 - Fulton North
Lake Name None
Rooms
Bedroom Description In-Law Floorplan
Other Rooms Carriage House
Basement None
Main Level Bedrooms 1
Dining Room Open Concept, Seats 12+
Interior
Interior Features Beamed Ceilings, Bookcases, Disappearing Attic Stairs, Double Vanity, Entrance Foyer, High Ceilings 10 ft Main, High Speed Internet, His and Hers Closets, Low Flow Plumbing Fixtures, Smart Home, Tray Ceiling(s), Walk-In Closet(s)
Heating Baseboard, Forced Air, Natural Gas, Zoned
Cooling Ceiling Fan(s), Central Air, Zoned
Flooring Hardwood
Fireplaces Number 1
Fireplaces Type Family Room, Gas Log, Gas Starter, Glass Doors, Living Room
Window Features Insulated Windows, Plantation Shutters
Appliance Dishwasher, Disposal, Gas Range, Gas Water Heater, Microwave, Refrigerator, Self Cleaning Oven
Laundry Laundry Room, Upper Level, Other
Exterior
Exterior Feature Balcony, Courtyard, Gas Grill, Private Rear Entry, Rear Stairs
Parking Features Garage, Garage Faces Rear, Level Driveway
Garage Spaces 3.0
Fence Fenced
Pool None
Community Features Dog Park, Homeowners Assoc, Near Shopping, Near Trails/Greenway, Pool, Sidewalks, Street Lights
Utilities Available Cable Available, Natural Gas Available, Underground Utilities
Waterfront Description None
View Other
Roof Type Metal
Street Surface Paved
Accessibility Accessible Entrance
Handicap Access Accessible Entrance
Porch Patio
Total Parking Spaces 3
Building
Lot Description Level, Private
Story Two
Sewer Public Sewer
Water Public
Architectural Style European, Traditional
Level or Stories Two
Structure Type Brick 4 Sides, Stone
New Construction No
Construction Status Resale
Schools
Elementary Schools Manning Oaks
Middle Schools Hopewell
High Schools Alpharetta
Others
HOA Fee Include Insurance, Maintenance Grounds, Swim/Tennis
Senior Community no
Restrictions true
Tax ID 12 284108021200
Ownership Fee Simple
Financing no
Special Listing Condition None
Read Less

Bought with Main Source Realty, LLC.




