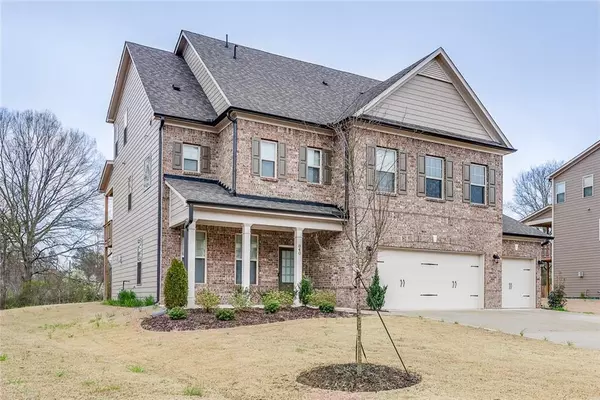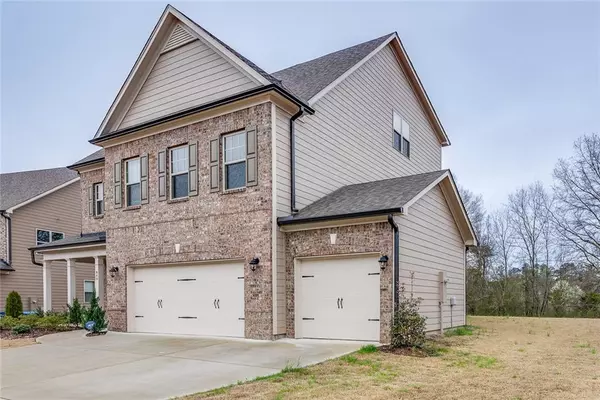For more information regarding the value of a property, please contact us for a free consultation.
840 Pressing DR Alpharetta, GA 30004
Want to know what your home might be worth? Contact us for a FREE valuation!

Our team is ready to help you sell your home for the highest possible price ASAP
Key Details
Sold Price $540,000
Property Type Single Family Home
Sub Type Single Family Residence
Listing Status Sold
Purchase Type For Sale
Square Footage 4,168 sqft
Price per Sqft $129
Subdivision Enclave At Brandywine
MLS Listing ID 6717839
Sold Date 06/29/20
Style Traditional
Bedrooms 6
Full Baths 4
Half Baths 1
Construction Status Resale
HOA Fees $685
HOA Y/N Yes
Originating Board FMLS API
Year Built 2018
Annual Tax Amount $5,452
Tax Year 2019
Lot Size 0.340 Acres
Acres 0.34
Property Description
BELOW MARKET VALUE!! ONLY opportunity to buy in this SOLD OUT BEAZER.Neighborhood! BUILDER WARRANTY included. Enclave at Brandywine's Springdale floor plan w 3rd floor walk-up (reverse basement)~FULL of upgrades~Mother in law private room on Main~space for play on 2nd floor LOFT~3rd Floor Media/Game rm+full bed/bath~TOTALLY Private Master wing w/covered balcony, giant closet~Gourmet kitchen with KitchenAid Professional Series Double Oven and roll out shelves in cabinets~Coffered Ceiling in private dining. Three car garages. Nice lawn. OVERSIZED great backyard Alpharetta address~S.Forsyth Schools and taxes!~close to Costco, Avalon & Halcyon. Low HOA $57/mo ~Certified Energy Star Home to save you $ Utilities AVG $130/mo, giant closets, attic storage, 3rd floor better than a basement, fully finished as a game, media & bonus room PLUS 3rd floor guest room or office. Shiplap trim in breakfast nook~drop zone~Wired for alarm. EVERY home in this neighborhood has SPACE in between! Mature TREES behind the house! Best listing in this zip code at this price.
Location
State GA
County Forsyth
Area 222 - Forsyth County
Lake Name None
Rooms
Bedroom Description Oversized Master, Sitting Room
Other Rooms None
Basement None
Main Level Bedrooms 1
Dining Room Seats 12+, Separate Dining Room
Interior
Interior Features Bookcases, High Ceilings 10 ft Lower, High Ceilings 10 ft Main, High Ceilings 10 ft Upper
Heating Hot Water, Natural Gas
Cooling Ceiling Fan(s), Central Air
Flooring Carpet, Hardwood
Fireplaces Number 1
Fireplaces Type Living Room
Window Features Insulated Windows, Shutters
Appliance Dishwasher, ENERGY STAR Qualified Appliances, Gas Cooktop, Gas Oven, Gas Range, Gas Water Heater, Microwave, Refrigerator, Self Cleaning Oven, Tankless Water Heater, Trash Compactor, Washer
Laundry Upper Level
Exterior
Exterior Feature Balcony, Private Rear Entry
Parking Features Garage, Garage Door Opener, Garage Faces Front
Garage Spaces 3.0
Fence None
Pool None
Community Features None
Utilities Available Cable Available, Electricity Available, Natural Gas Available, Sewer Available, Underground Utilities, Water Available
Waterfront Description None
View Other
Roof Type Shingle
Street Surface Concrete
Accessibility None
Handicap Access None
Porch Deck, Patio
Total Parking Spaces 3
Building
Lot Description Back Yard, Front Yard, Landscaped, Level
Story Three Or More
Sewer Public Sewer
Water Public
Architectural Style Traditional
Level or Stories Three Or More
Structure Type Brick Front, Shingle Siding
New Construction No
Construction Status Resale
Schools
Elementary Schools Brandywine
Middle Schools Desana
High Schools Denmark High School
Others
Senior Community no
Restrictions true
Tax ID 020 693
Special Listing Condition None
Read Less

Bought with Realty One Group Edge




