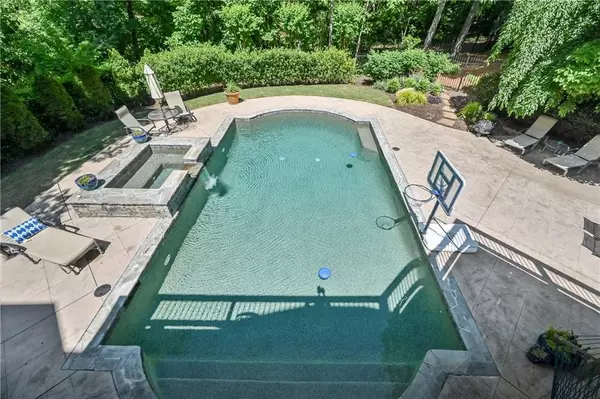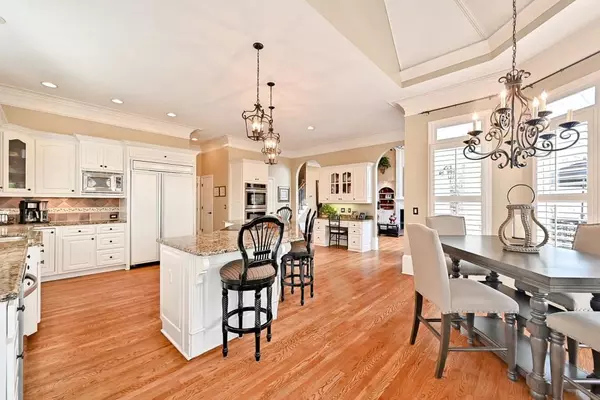For more information regarding the value of a property, please contact us for a free consultation.
815 Falls Point CIR Johns Creek, GA 30022
Want to know what your home might be worth? Contact us for a FREE valuation!

Our team is ready to help you sell your home for the highest possible price ASAP
Key Details
Sold Price $885,000
Property Type Single Family Home
Sub Type Single Family Residence
Listing Status Sold
Purchase Type For Sale
Square Footage 6,277 sqft
Price per Sqft $140
Subdivision The Falls Of Autry Mill
MLS Listing ID 6697347
Sold Date 06/29/20
Style European, Traditional
Bedrooms 7
Full Baths 5
Half Baths 1
Construction Status Resale
HOA Fees $1,925
HOA Y/N Yes
Originating Board FMLS API
Year Built 1997
Annual Tax Amount $11,990
Tax Year 2019
Lot Size 0.608 Acres
Acres 0.608
Property Description
Welcome to your OASIS in the Heart of John's Creek with pool, spa, and covered patio area.This STUNNING Hardcoat Stucco home has been meticulously maintained and it shows in the fine details and finishes: the coffered ceiling in the library/office, arched entryways, four fireplaces, and the soaring windows in the great room that give an open and welcoming feel. The Home Enjoys Newly Refinished Hardwood Flooring, New Carpet Upstairs Bedrooms, Updated Lighting & Fans, New Attic Insulation, Updated Hardware & Hinges, and New Hot Water Heater. The kitchen is large and open, with an Island and Breakfast Area, and overlooks the vaulted keeping room complete with stone fireplace, what a great spot to relax! Convenient guest suite on the main level. The updated large deck is great to entertain family and friends. The backyard is landscaped and private and is the perfect spot to entertain around the pool! Upstairs are three bedrooms, 2 full baths, as well as the oversized master suite, complete with sitting area, fireplace, huge bathroom with double vanities, and his and her closets. Imagine yourself unwinding here at the end of a busy day. The fully finished terrace level has even more living space with two bedrooms, an oversized full bath with two vanities, a room for a home gym or office, and a newly remodeled media area, fireplace, and pool table area. With 474 homes The Falls of Autry Mill has a variety of amenities including 11,000 square foot clubhouse; twelve lighted tennis courts; a Director of Tennis and pros, Junior Olympic-size pool, Adult pool, wading pool; and Fitness Facility. Award-wining schools! Close to shopping and dining. There is so much to love about this home! Welcome Home!
Location
State GA
County Fulton
Area 14 - Fulton North
Lake Name None
Rooms
Bedroom Description In-Law Floorplan, Oversized Master
Other Rooms None
Basement Bath/Stubbed, Daylight, Exterior Entry, Finished, Finished Bath, Full
Main Level Bedrooms 1
Dining Room Seats 12+, Separate Dining Room
Interior
Interior Features Bookcases, Central Vacuum, Entrance Foyer 2 Story, High Ceilings 9 ft Upper, High Ceilings 9 ft Lower, High Ceilings 10 ft Main, High Speed Internet, His and Hers Closets, Tray Ceiling(s), Walk-In Closet(s)
Heating Forced Air, Natural Gas, Zoned
Cooling Ceiling Fan(s), Central Air, Zoned
Flooring Carpet, Hardwood
Fireplaces Number 4
Fireplaces Type Basement, Family Room, Keeping Room, Master Bedroom
Window Features Insulated Windows, Plantation Shutters
Appliance Dishwasher, Disposal, Double Oven, Dryer, Electric Cooktop, Gas Water Heater, Microwave, Refrigerator, Self Cleaning Oven, Washer
Laundry Laundry Room, Main Level
Exterior
Exterior Feature Private Yard, Rear Stairs
Parking Features Attached, Garage, Garage Door Opener, Garage Faces Side, Kitchen Level, Level Driveway
Garage Spaces 3.0
Fence Back Yard, Fenced, Wrought Iron
Pool Heated, Gunite
Community Features Clubhouse, Fishing, Fitness Center, Homeowners Assoc, Lake, Playground, Pool, Sidewalks, Street Lights, Swim Team, Tennis Court(s)
Utilities Available Cable Available, Electricity Available, Natural Gas Available, Phone Available, Sewer Available, Underground Utilities, Water Available
Waterfront Description None
View Other
Roof Type Composition
Street Surface Asphalt
Accessibility None
Handicap Access None
Porch Covered, Deck, Patio
Total Parking Spaces 3
Private Pool true
Building
Lot Description Back Yard, Front Yard, Landscaped, Level, Private
Story Two
Sewer Public Sewer
Water Public
Architectural Style European, Traditional
Level or Stories Two
Structure Type Stucco
New Construction No
Construction Status Resale
Schools
Elementary Schools Dolvin
Middle Schools Autrey Mill
High Schools Johns Creek
Others
HOA Fee Include Reserve Fund, Swim/Tennis, Trash
Senior Community no
Restrictions false
Tax ID 11 030001111511
Ownership Fee Simple
Financing no
Special Listing Condition None
Read Less

Bought with Realty 1st, Inc.




