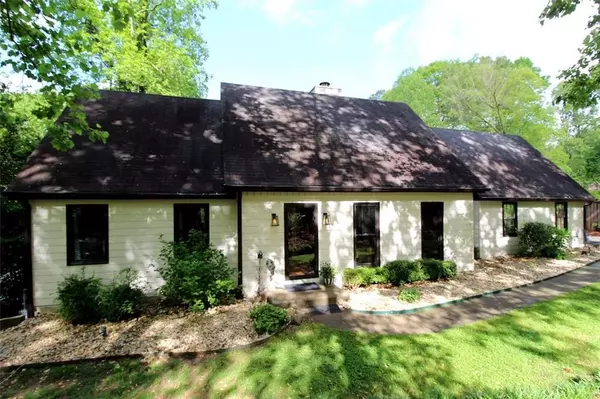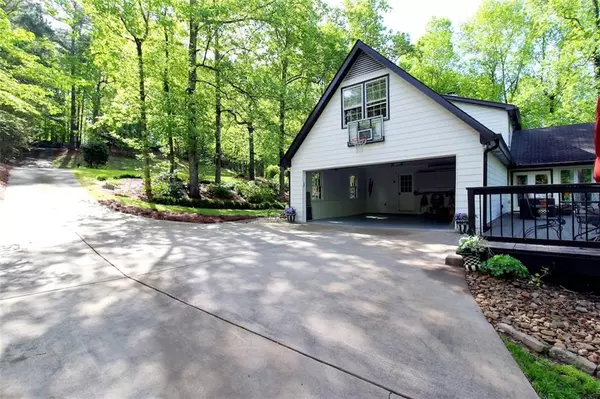For more information regarding the value of a property, please contact us for a free consultation.
10310 Willeo Creek TRCE Roswell, GA 30075
Want to know what your home might be worth? Contact us for a FREE valuation!

Our team is ready to help you sell your home for the highest possible price ASAP
Key Details
Sold Price $449,000
Property Type Single Family Home
Sub Type Single Family Residence
Listing Status Sold
Purchase Type For Sale
Square Footage 2,546 sqft
Price per Sqft $176
Subdivision Willeo Woods
MLS Listing ID 6716728
Sold Date 06/10/20
Style Cape Cod
Bedrooms 4
Full Baths 2
Half Baths 1
Construction Status Resale
HOA Y/N No
Originating Board FMLS API
Year Built 1979
Annual Tax Amount $3,663
Tax Year 2019
Lot Size 1.310 Acres
Acres 1.31
Property Description
Don't miss out on this beautifully maintained home located 2 miles from the heart of downtown Roswell. Home features both traditional architectural elements like a formal dining with fireplace and an open concept kitchen with keeping room that opens up to an expansive vaulted family room with wood beams and walls of windows. Spacious family room opens up to outdoor deck that looks out at 1.3 acres of private land that boasts both wooded privacy and large open space ready to build your dream outdoor oasis. Spacious master on the main with private en-suite has large walk-in shower with dual shower heads, large soaking tub, and separate his and her vanities.First floor has true hardwood floors, craftsman style trim, barn doors, and many more features.Upstairs area has 3 bedrooms and a hall bath. Two bedrooms are adjoining and can easily be used as added flex space or a perfect office. Interior and exterior of home just painted. Don't miss out on this gem located within a top rated school district. Please allow a one hour courtesy notice for all showings; home is occupied. More pictures coming soon.
*Please limit touching of surfaces in home, leave all lights and doors on as found.
Location
State GA
County Fulton
Area 13 - Fulton North
Lake Name None
Rooms
Bedroom Description Master on Main
Other Rooms None
Basement Bath/Stubbed, Daylight
Main Level Bedrooms 1
Dining Room Seats 12+, Separate Dining Room
Interior
Interior Features Beamed Ceilings, Double Vanity, Entrance Foyer 2 Story, Walk-In Closet(s)
Heating Forced Air, Natural Gas, Zoned
Cooling Central Air, Zoned
Flooring Carpet, Ceramic Tile, Hardwood
Fireplaces Number 1
Fireplaces Type Gas Starter
Window Features Insulated Windows
Appliance Dishwasher, Disposal, Gas Cooktop, Gas Oven, Microwave, Refrigerator, Washer
Laundry In Basement
Exterior
Exterior Feature Private Yard
Parking Features Attached, Garage, Garage Door Opener, Garage Faces Side, Kitchen Level
Garage Spaces 2.0
Fence None
Pool None
Community Features Near Schools, Near Shopping, Restaurant, Street Lights
Utilities Available Cable Available, Electricity Available, Natural Gas Available, Phone Available, Sewer Available, Underground Utilities, Water Available
Waterfront Description None
View Other
Roof Type Composition, Shingle
Street Surface Asphalt, Paved
Accessibility None
Handicap Access None
Porch Deck
Total Parking Spaces 2
Building
Lot Description Back Yard, Front Yard, Landscaped, Level, Private, Sloped
Story Two
Sewer Public Sewer
Water Public
Architectural Style Cape Cod
Level or Stories Two
Structure Type Frame
New Construction No
Construction Status Resale
Schools
Elementary Schools Mountain Park - Fulton
Middle Schools Crabapple
High Schools Roswell
Others
Senior Community no
Restrictions false
Tax ID 12 149101740223
Special Listing Condition None
Read Less

Bought with Keller Williams Rlty, First Atlanta




