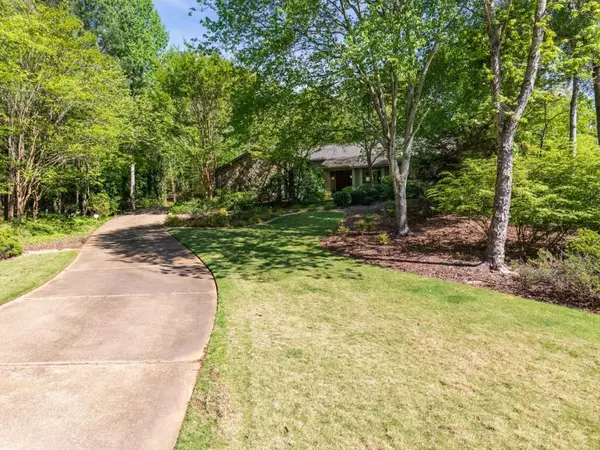For more information regarding the value of a property, please contact us for a free consultation.
5255 Cameron Forest Pkwy Johns Creek, GA 30022
Want to know what your home might be worth? Contact us for a FREE valuation!

Our team is ready to help you sell your home for the highest possible price ASAP
Key Details
Sold Price $515,000
Property Type Single Family Home
Sub Type Single Family Residence
Listing Status Sold
Purchase Type For Sale
Square Footage 3,279 sqft
Price per Sqft $157
Subdivision Cameron Forest
MLS Listing ID 6713114
Sold Date 06/02/20
Style Ranch
Bedrooms 4
Full Baths 2
Half Baths 1
Construction Status Resale
HOA Fees $826
HOA Y/N Yes
Originating Board FMLS API
Year Built 1987
Annual Tax Amount $3,929
Tax Year 2019
Lot Size 0.691 Acres
Acres 0.691
Property Description
Don't miss your chance to own this meticulously maintained Johns Creek Ranch home! A serene, garden oasis awaits you with a gently sloped driveway leading to sprawling 4 bedroom/2.5 bath home with a heated pool, hot tub, screened lanai,and a beautifully landscaped, irrigated, fenced yard. Many updated features including new tile and hardwood floors, updated kitchen, newer roof, 2 HVAC units and kitchen appliances. The split style bedrooms are spacious and have ELFA closet organizers and hardwood flooring and access to the pool area. Enjoy a wood burning fire in the great room while preparing a meal in the open concept floorplan and serving drinks from your bar. Picnic passthrough at the kitchen window makes for easy entertaining poolside. Relax in the covered swing and enjoy mother nature. This home is so peaceful you'll never want to leave! Be sure to click on the Virtual Tour link for a video and birds eye view. Located in popular Cameron Forest neighborhood with lots of fun activities to share.
Location
State GA
County Fulton
Area 14 - Fulton North
Lake Name None
Rooms
Bedroom Description Master on Main, Oversized Master, Split Bedroom Plan
Other Rooms Gazebo, Workshop
Basement None
Main Level Bedrooms 4
Dining Room Seats 12+, Separate Dining Room
Interior
Interior Features Beamed Ceilings, Bookcases, Disappearing Attic Stairs, Double Vanity, High Ceilings 9 ft Upper, His and Hers Closets, Walk-In Closet(s), Wet Bar
Heating Forced Air, Natural Gas
Cooling Central Air
Flooring Hardwood, Other
Fireplaces Number 1
Fireplaces Type Gas Starter, Glass Doors, Great Room
Window Features Insulated Windows, Skylight(s)
Appliance Dishwasher, Disposal, Gas Range, Gas Water Heater, Microwave
Laundry Laundry Room, Main Level, Mud Room
Exterior
Exterior Feature Private Yard, Storage
Parking Features Attached, Garage, Garage Door Opener, Garage Faces Side, Kitchen Level, Level Driveway
Garage Spaces 2.0
Fence Back Yard, Fenced, Privacy
Pool Heated, Gunite, In Ground
Community Features Catering Kitchen, Homeowners Assoc, Meeting Room, Near Schools, Near Shopping, Near Trails/Greenway, Playground, Pool, Street Lights, Tennis Court(s)
Utilities Available Cable Available, Electricity Available, Natural Gas Available, Phone Available, Sewer Available, Underground Utilities, Water Available
Waterfront Description None
View Other
Roof Type Composition
Street Surface Asphalt
Accessibility None
Handicap Access None
Porch Covered, Enclosed, Screened
Total Parking Spaces 2
Private Pool false
Building
Lot Description Back Yard, Front Yard, Landscaped, Sloped, Wooded
Story One
Sewer Public Sewer
Water Public
Architectural Style Ranch
Level or Stories One
Structure Type Cedar, Stone
New Construction No
Construction Status Resale
Schools
Elementary Schools State Bridge Crossing
Middle Schools Taylor Road
High Schools Chattahoochee
Others
HOA Fee Include Reserve Fund, Swim/Tennis
Senior Community no
Restrictions false
Tax ID 11 069202430064
Ownership Fee Simple
Financing no
Special Listing Condition None
Read Less

Bought with Joygle Real Estate




