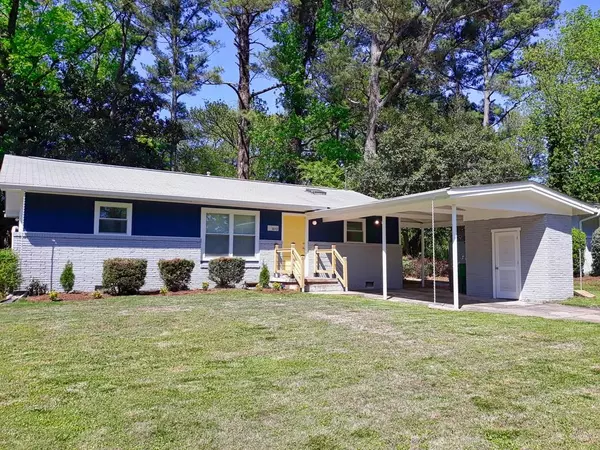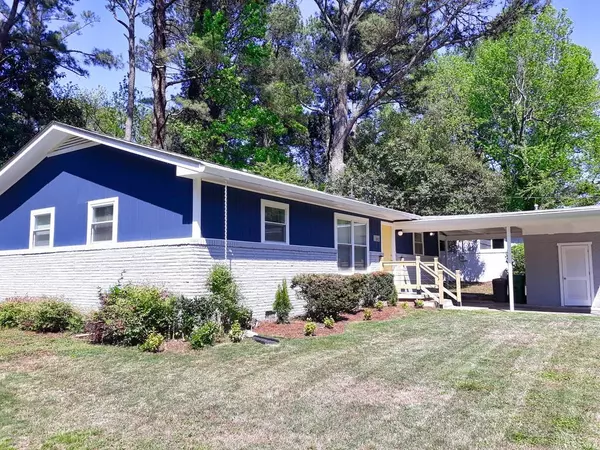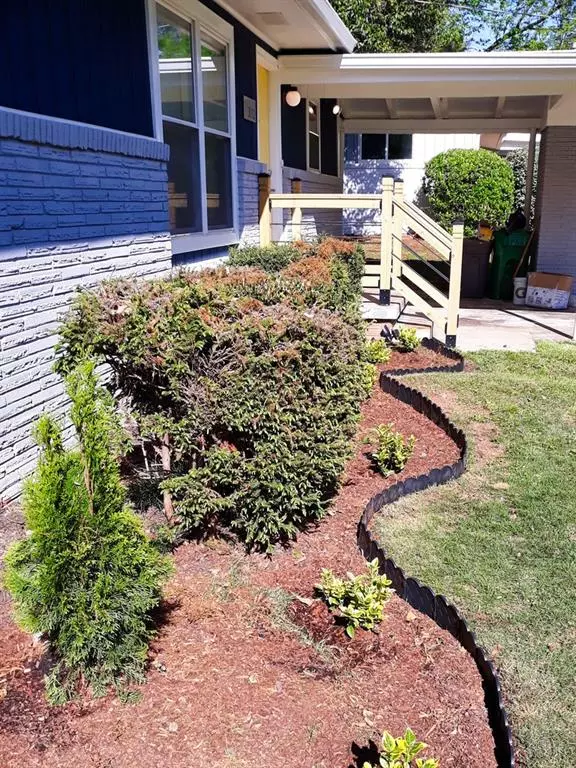For more information regarding the value of a property, please contact us for a free consultation.
3012 Monterey DR Decatur, GA 30032
Want to know what your home might be worth? Contact us for a FREE valuation!

Our team is ready to help you sell your home for the highest possible price ASAP
Key Details
Sold Price $217,000
Property Type Single Family Home
Sub Type Single Family Residence
Listing Status Sold
Purchase Type For Sale
Square Footage 1,092 sqft
Price per Sqft $198
Subdivision Belvedere Park
MLS Listing ID 6714612
Sold Date 05/29/20
Style Ranch
Bedrooms 3
Full Baths 2
Construction Status Updated/Remodeled
HOA Y/N No
Originating Board FMLS API
Year Built 1955
Annual Tax Amount $1,892
Tax Year 2018
Lot Size 8,712 Sqft
Acres 0.2
Property Description
Cute, totally updated mid-century ranch close to dtown Decatur. Easy access to 285, airport, Emory & DeKalb Medical. Open flow kitchen/dining/living. All new double-pane windows w/ screens and new blinds. Fully fenced back yard with private deck. New gutters and chain downspouts with rainwater barrel for gardening irrigation. Large carport with utility storage and additional parking pad. Can accommodate 3 vehicles off street. Move-in ready. Not a detail overlooked. Every square inch redesigned for maximum utility space. Feels larger than recorded footage. Home is vacant, but an appointment is required. Only prospective buyers and/or their agent allowed to enter property, no children. Viewers must wear masks and are asked not to touch anything. Surfaces will be cleaned prior to and after each showing. Listing agent will be on site to ensure compliance. CDC questions concerning exposure/viewer's health, may provide grounds for delayed entrance to property.
Location
State GA
County Dekalb
Area 42 - Dekalb-East
Lake Name None
Rooms
Bedroom Description Master on Main
Other Rooms None
Basement Crawl Space
Main Level Bedrooms 3
Dining Room Great Room, Open Concept
Interior
Interior Features Disappearing Attic Stairs, Low Flow Plumbing Fixtures, Other, Walk-In Closet(s)
Heating Central, Forced Air, Natural Gas
Cooling Ceiling Fan(s), Central Air
Flooring Ceramic Tile, Hardwood, Vinyl
Fireplaces Type None
Window Features Skylight(s), Insulated Windows
Appliance Dishwasher, Dryer, Disposal, Refrigerator, Gas Range, Gas Water Heater, Microwave, Washer
Laundry In Bathroom, Main Level
Exterior
Exterior Feature Rain Barrel/Cistern(s), Storage
Parking Features Carport, Parking Pad
Fence Back Yard, Chain Link
Pool None
Community Features Near Marta, Near Shopping
Utilities Available Cable Available, Electricity Available, Natural Gas Available, Phone Available, Sewer Available, Water Available
Waterfront Description None
View City
Roof Type Composition
Street Surface None
Accessibility None
Handicap Access None
Porch Deck
Total Parking Spaces 3
Building
Lot Description Back Yard, Level, Landscaped, Front Yard
Story One
Sewer Public Sewer
Water Public
Architectural Style Ranch
Level or Stories One
Structure Type Brick 4 Sides, Frame
New Construction No
Construction Status Updated/Remodeled
Schools
Elementary Schools Peachcrest
Middle Schools Mary Mcleod Bethune
High Schools Towers
Others
Senior Community no
Restrictions false
Tax ID 15 200 07 009
Special Listing Condition None
Read Less

Bought with Keller Williams Realty Chattahoochee North, LLC




