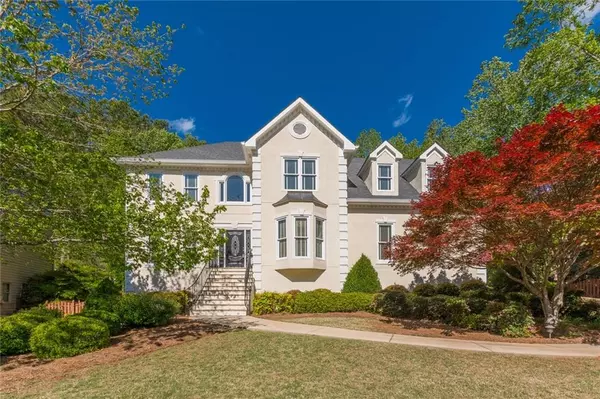For more information regarding the value of a property, please contact us for a free consultation.
1410 Providence DR Lawrenceville, GA 30044
Want to know what your home might be worth? Contact us for a FREE valuation!

Our team is ready to help you sell your home for the highest possible price ASAP
Key Details
Sold Price $417,000
Property Type Single Family Home
Sub Type Single Family Residence
Listing Status Sold
Purchase Type For Sale
Square Footage 3,482 sqft
Price per Sqft $119
Subdivision Flowers Crossing At The Mill
MLS Listing ID 6713273
Sold Date 06/04/20
Style Traditional
Bedrooms 4
Full Baths 3
Half Baths 1
Construction Status Resale
HOA Fees $600
HOA Y/N No
Originating Board FMLS API
Year Built 1994
Annual Tax Amount $4,648
Tax Year 2019
Lot Size 0.290 Acres
Acres 0.29
Property Description
Located in one of the most desirable communities of the Brookwood School district. Attention to detail abounds throughout this unique home. Luxury vinyl flooring on main level and new carpet upstairs recently installed. Stainless steel appliances, granite countertops, double pantries and kitchen island make for a kitchen any chef would enjoy. The formal living room has built in book cases making it a perfect study. The formal dining room is large enough to accommodate several pieces of furniture. Open concept floorplan from great room to breakfast and kitchen area. The living space continues as you enter the backyard. Country club style backyard is ideal to celebrate the release from quarantine! Why spend money on vacation when you have all this in your own backyard *gunite pool with hot tub and water feature*putting green*firepit*swingset*outdoor bar*screened porch. Enjoy a dip in the pool while the steaks are sizzling on the grill. Upstairs hosts an oversized owners suite, three secondary bedrooms and another full bath. The basement has a finished media room, full bath and another room. There is also a large portion of the basement that can be used for storage or playspace. Windows have been replaced with energy efficient windows.
Location
State GA
County Gwinnett
Area 64 - Gwinnett County
Lake Name None
Rooms
Bedroom Description Oversized Master
Other Rooms Outbuilding
Basement Daylight, Exterior Entry, Finished, Finished Bath, Full, Unfinished
Dining Room Separate Dining Room
Interior
Interior Features Bookcases, Disappearing Attic Stairs, Entrance Foyer, Entrance Foyer 2 Story, High Ceilings 9 ft Main, High Ceilings 9 ft Upper, High Speed Internet, Tray Ceiling(s), Walk-In Closet(s)
Heating Central, Forced Air, Natural Gas, Zoned
Cooling Ceiling Fan(s), Central Air, Zoned
Flooring Carpet, Ceramic Tile
Fireplaces Number 1
Fireplaces Type Family Room, Gas Log
Window Features Insulated Windows
Appliance Dishwasher, Disposal, Electric Oven, Gas Cooktop, Gas Water Heater, Microwave
Laundry Laundry Room, Main Level
Exterior
Exterior Feature Private Yard, Other
Parking Features Attached, Garage, Garage Faces Side, Kitchen Level
Garage Spaces 2.0
Fence Back Yard, Privacy, Wood
Pool Heated, Gunite, In Ground
Community Features Clubhouse, Homeowners Assoc, Lake, Playground, Pool, Street Lights, Swim Team, Tennis Court(s)
Utilities Available Cable Available, Electricity Available, Natural Gas Available, Phone Available, Sewer Available, Underground Utilities, Water Available
Waterfront Description None
View Other
Roof Type Shingle
Street Surface Paved
Accessibility None
Handicap Access None
Porch Covered, Deck, Patio, Rear Porch, Screened
Total Parking Spaces 2
Private Pool false
Building
Lot Description Back Yard, Front Yard, Landscaped, Private
Story Two
Sewer Public Sewer
Water Public
Architectural Style Traditional
Level or Stories Two
Structure Type Frame, Stucco
New Construction No
Construction Status Resale
Schools
Elementary Schools Craig
Middle Schools Crews
High Schools Brookwood
Others
HOA Fee Include Reserve Fund, Swim/Tennis
Senior Community no
Restrictions true
Tax ID R5076A148
Ownership Fee Simple
Financing no
Special Listing Condition None
Read Less

Bought with Compass




