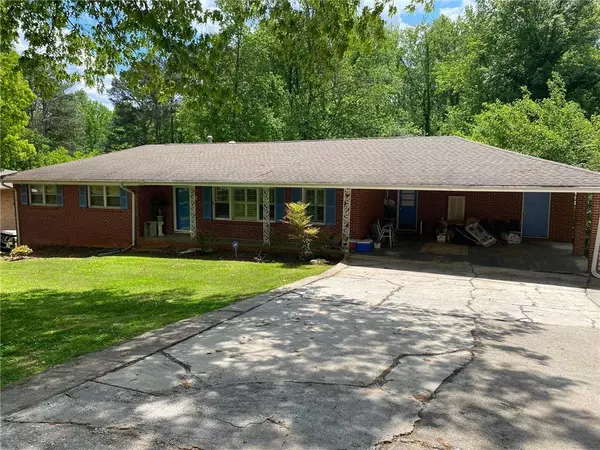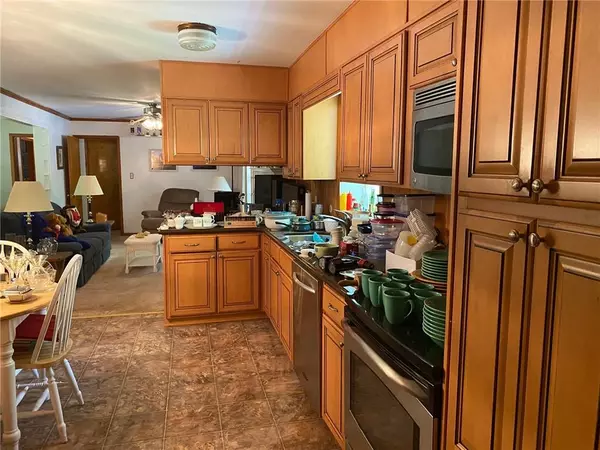For more information regarding the value of a property, please contact us for a free consultation.
2622 Octavia LN Marietta, GA 30062
Want to know what your home might be worth? Contact us for a FREE valuation!

Our team is ready to help you sell your home for the highest possible price ASAP
Key Details
Sold Price $325,000
Property Type Single Family Home
Sub Type Single Family Residence
Listing Status Sold
Purchase Type For Sale
Square Footage 2,500 sqft
Price per Sqft $130
Subdivision Vestavia Estates
MLS Listing ID 6712912
Sold Date 06/05/20
Style Ranch, Traditional
Bedrooms 3
Full Baths 2
Construction Status Resale
HOA Y/N No
Originating Board FMLS API
Year Built 1966
Annual Tax Amount $3,362
Tax Year 2019
Lot Size 10,001 Sqft
Acres 0.2296
Property Description
Incredible, rare opportunity in Walton High School District! Ideal location in East Cobb is highly sought after by investors and builders with countless shopping and dining opportunities right around the corner! Low maintenance 4 sides brick ranch on full basement offers endless possibilities for the DIY homeowner or investor. Instant equity with easy cosmetic upgrades and this one will shine! Kitchen is wide open to the family room and has already been renovated with granite counter tops, solid wood cabinetry and stainless steel appliances. Carpet in main level hall and bedrooms can easily be removed to expose the original oak hardwood flooring. Spacious and sunny screened porch and large back yard are perfect for any kind of gathering and family play! Tons of parking available with a 2 car carport at the kitchen level, second driveway, and large 2 car garage/shop in the back. Full finished basement offers a nice living area with fireplace and bar, additional shop space and abundant storage. Simply an ideal property for the savvy investor or buyer who wants to bring their own finishing touches!Roof and HVAC have also been recently updated! Don't miss out!
Location
State GA
County Cobb
Area 82 - Cobb-East
Lake Name None
Rooms
Bedroom Description Master on Main
Other Rooms Workshop
Basement Daylight, Driveway Access, Finished, Full, Interior Entry
Main Level Bedrooms 3
Dining Room Open Concept, Separate Dining Room
Interior
Interior Features Entrance Foyer
Heating Central, Forced Air, Hot Water, Natural Gas
Cooling Ceiling Fan(s), Central Air
Flooring Carpet, Ceramic Tile, Hardwood
Fireplaces Number 2
Fireplaces Type Basement, Family Room
Window Features Shutters
Appliance Dishwasher, Disposal, Electric Range, Refrigerator
Laundry In Kitchen, Laundry Room, Main Level
Exterior
Exterior Feature Private Rear Entry, Rear Stairs
Parking Features Carport, Driveway, Garage, Garage Faces Side, Kitchen Level
Garage Spaces 2.0
Fence None
Pool None
Community Features Near Schools, Near Shopping, Near Trails/Greenway
Utilities Available Cable Available, Electricity Available, Natural Gas Available, Phone Available, Sewer Available, Water Available
Waterfront Description None
View Other
Roof Type Composition, Shingle
Street Surface Asphalt
Accessibility None
Handicap Access None
Porch Front Porch, Screened
Total Parking Spaces 4
Building
Lot Description Back Yard, Front Yard, Private
Story One
Sewer Public Sewer
Water Public
Architectural Style Ranch, Traditional
Level or Stories One
Structure Type Brick 4 Sides
New Construction No
Construction Status Resale
Schools
Elementary Schools East Side
Middle Schools Dodgen
High Schools Walton
Others
Senior Community no
Restrictions false
Tax ID 16091300360
Special Listing Condition None
Read Less

Bought with Atlanta Communities




